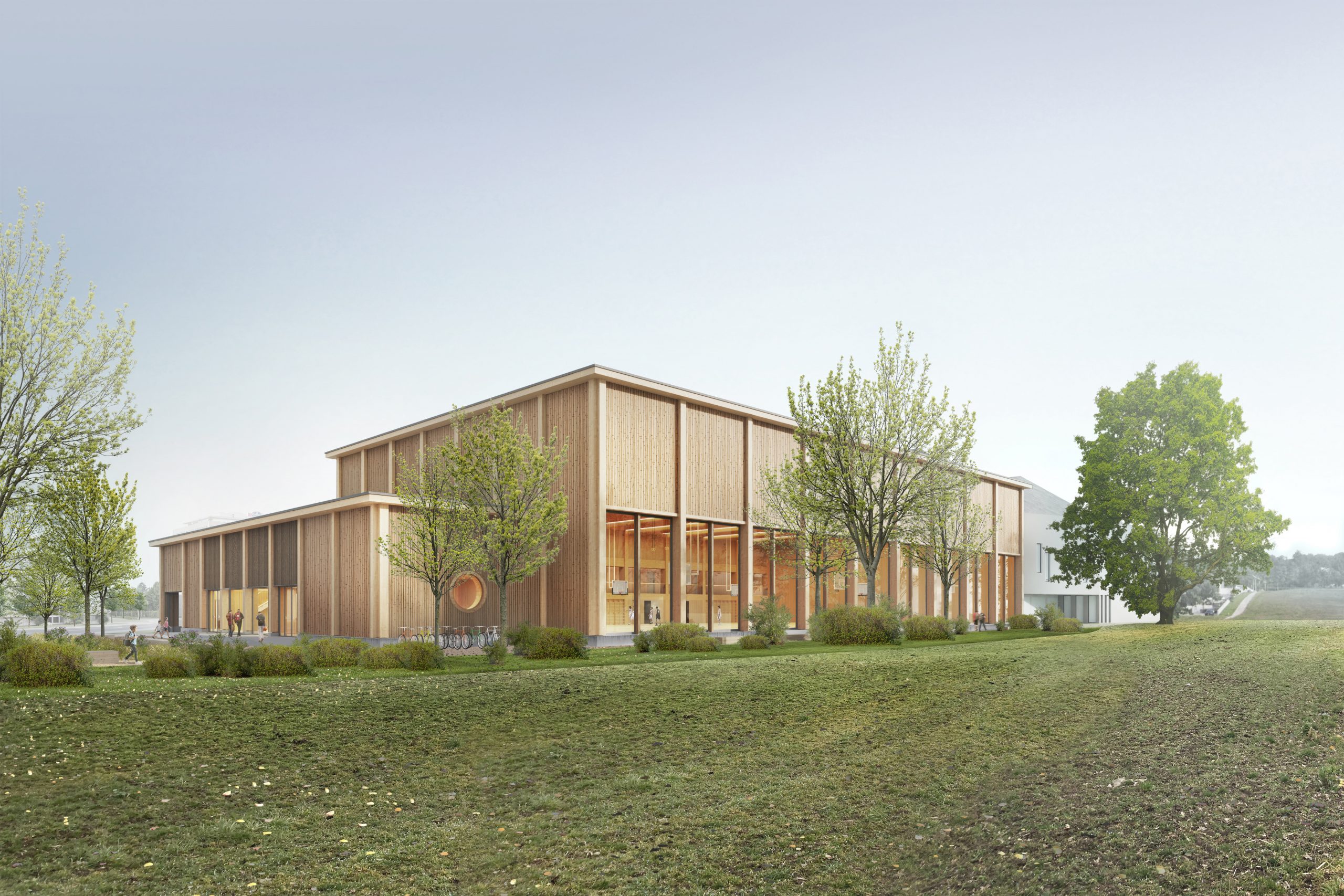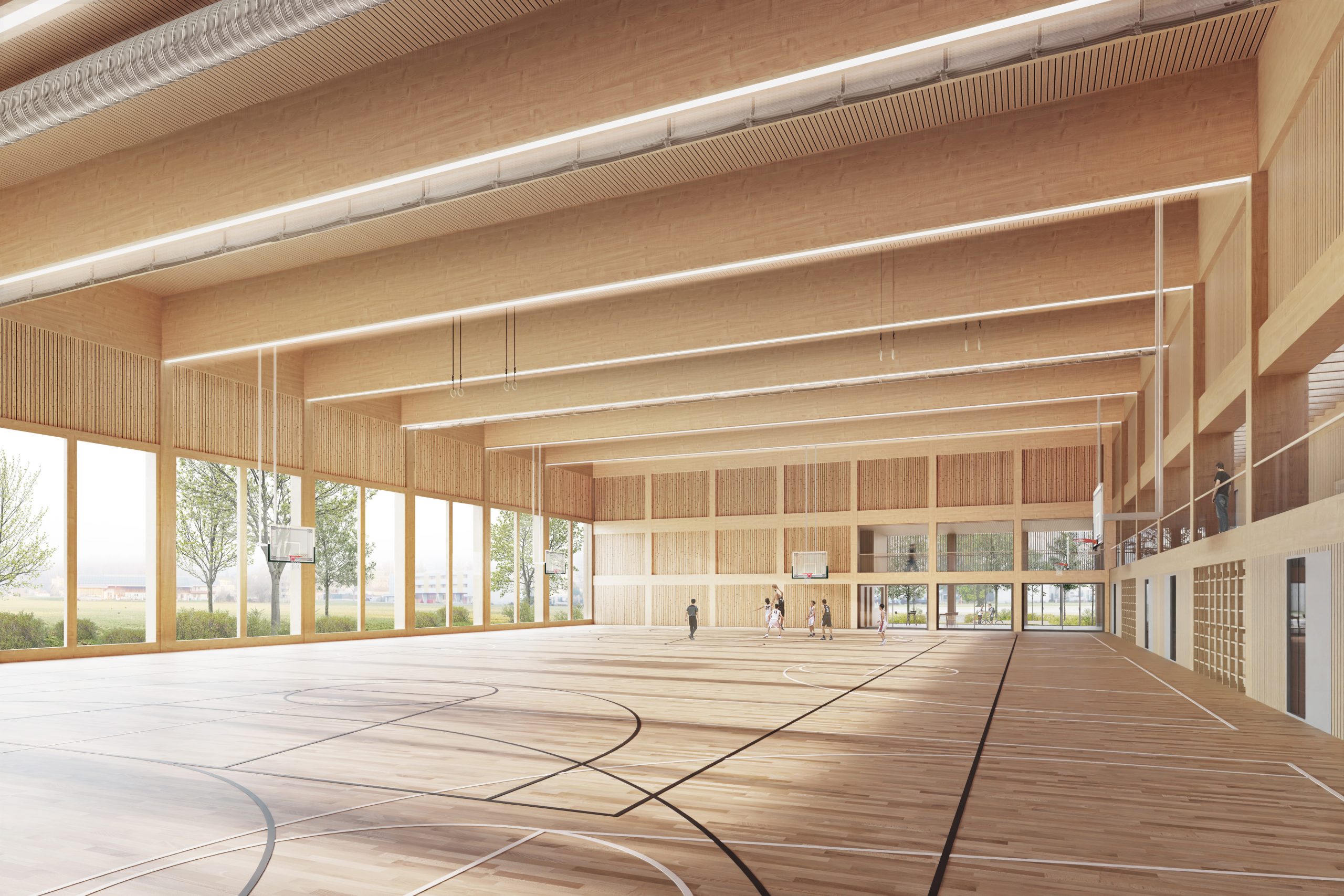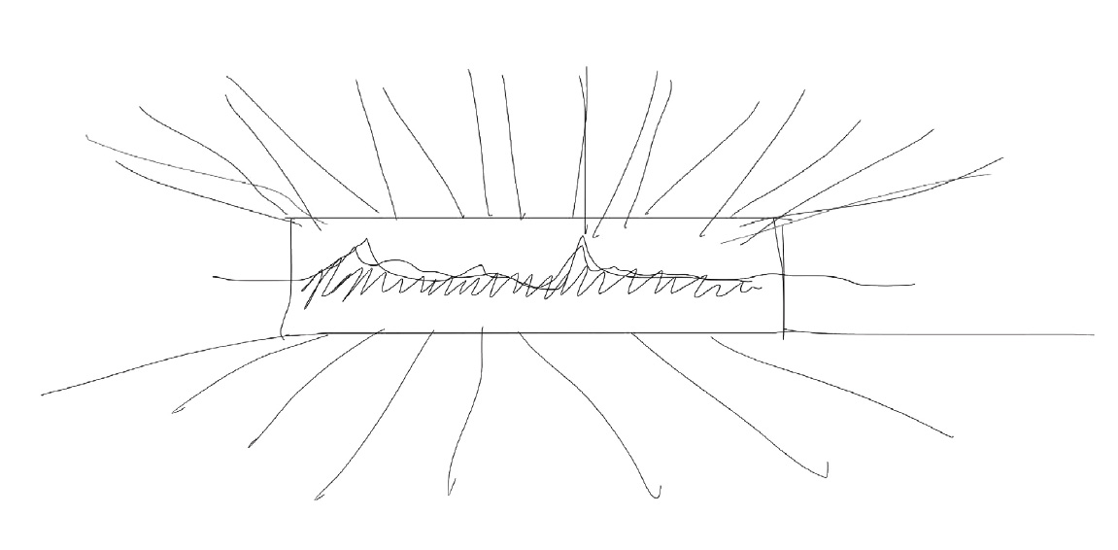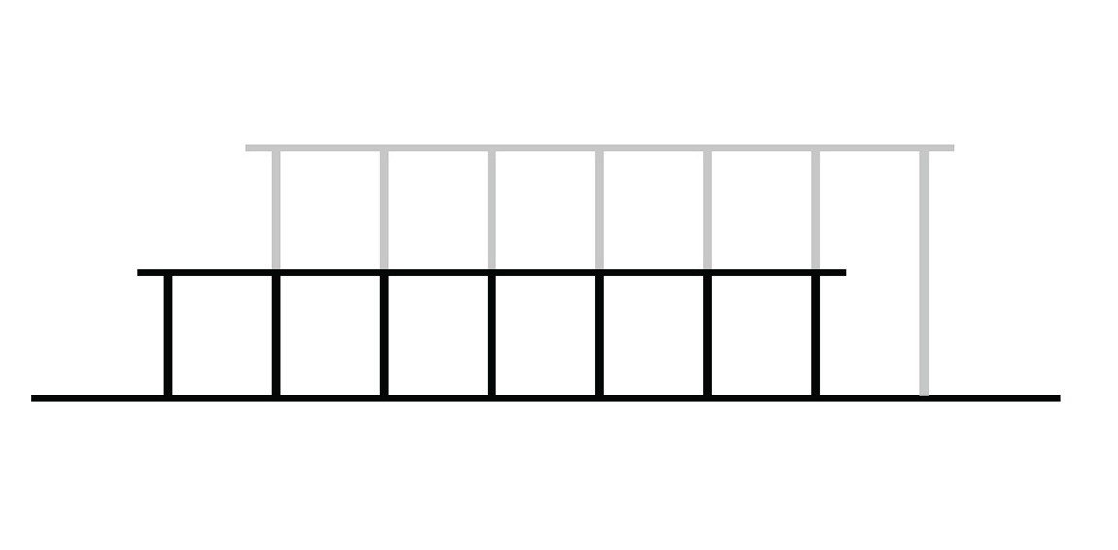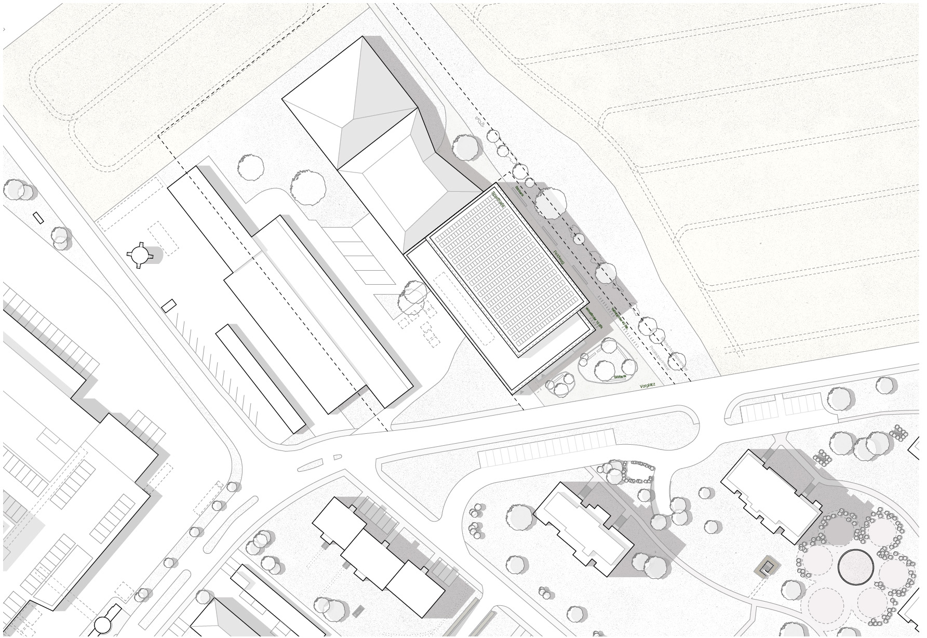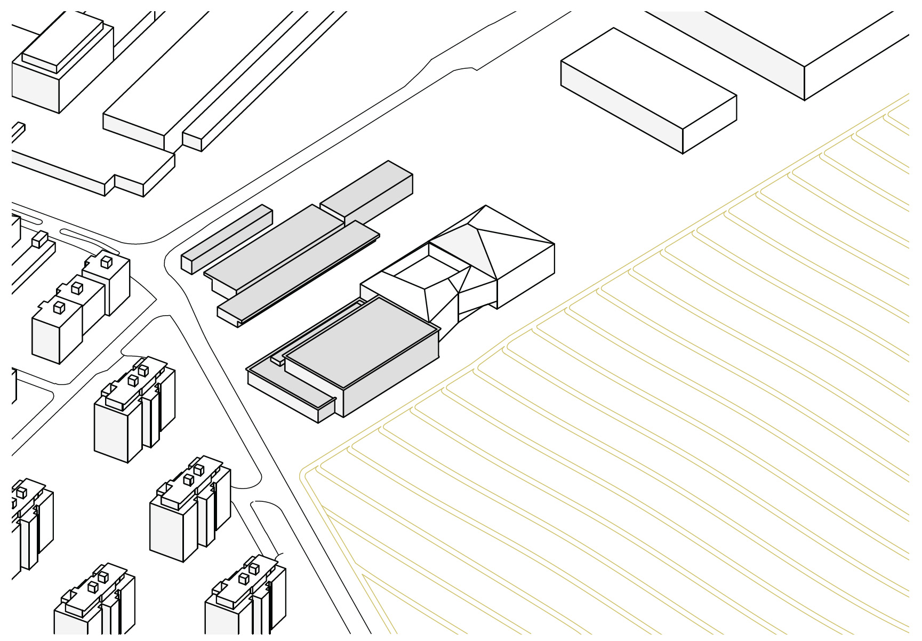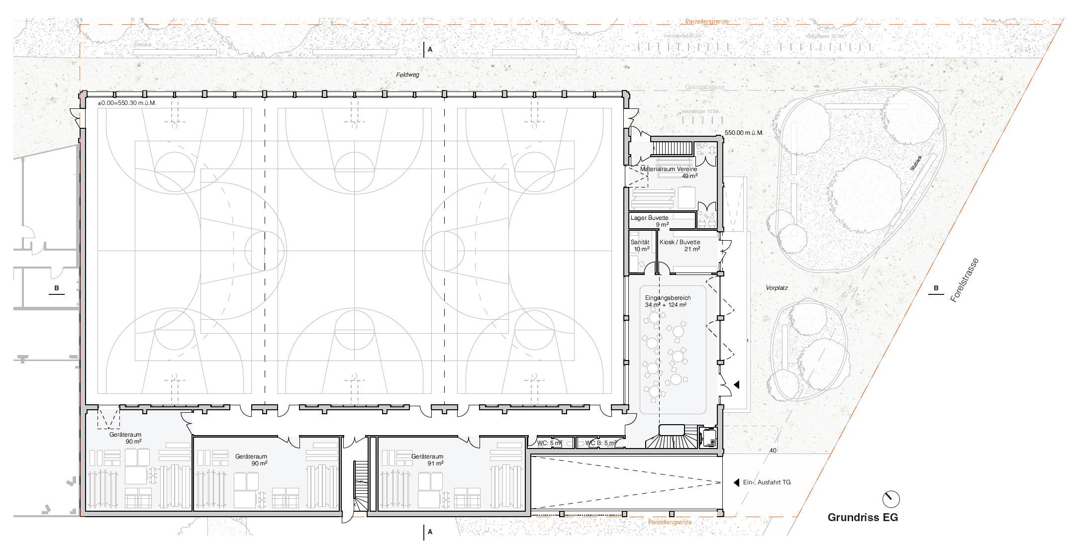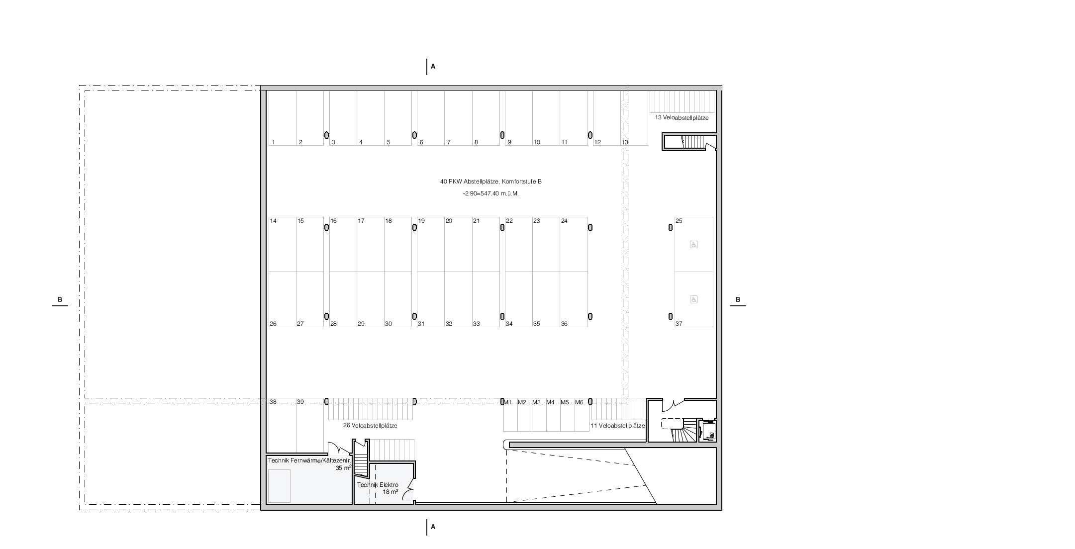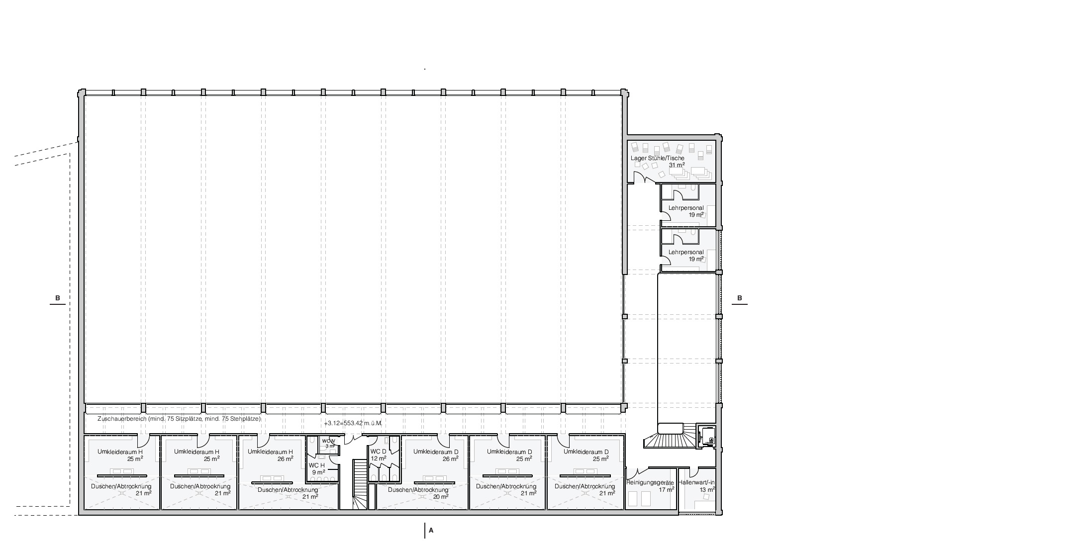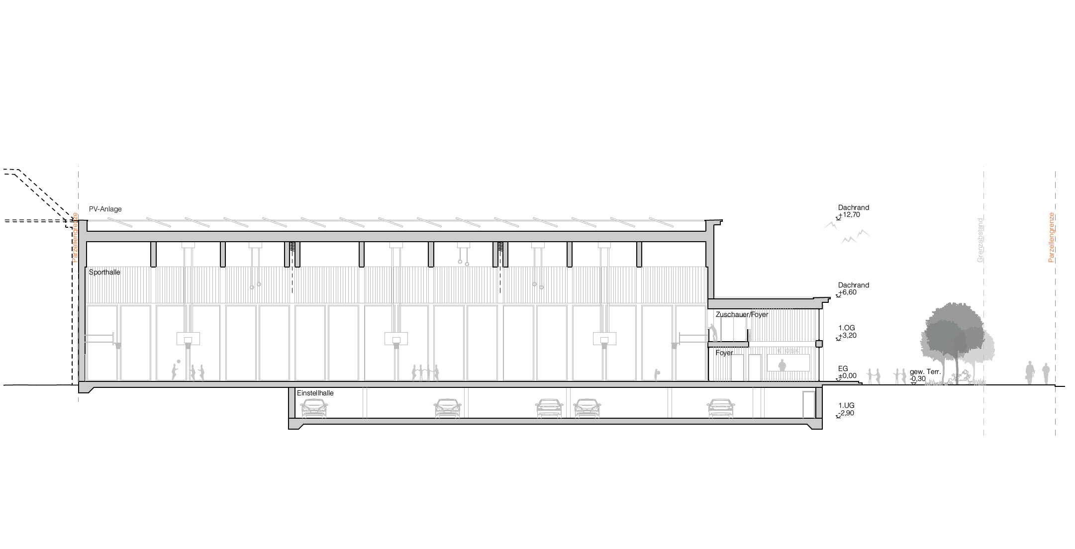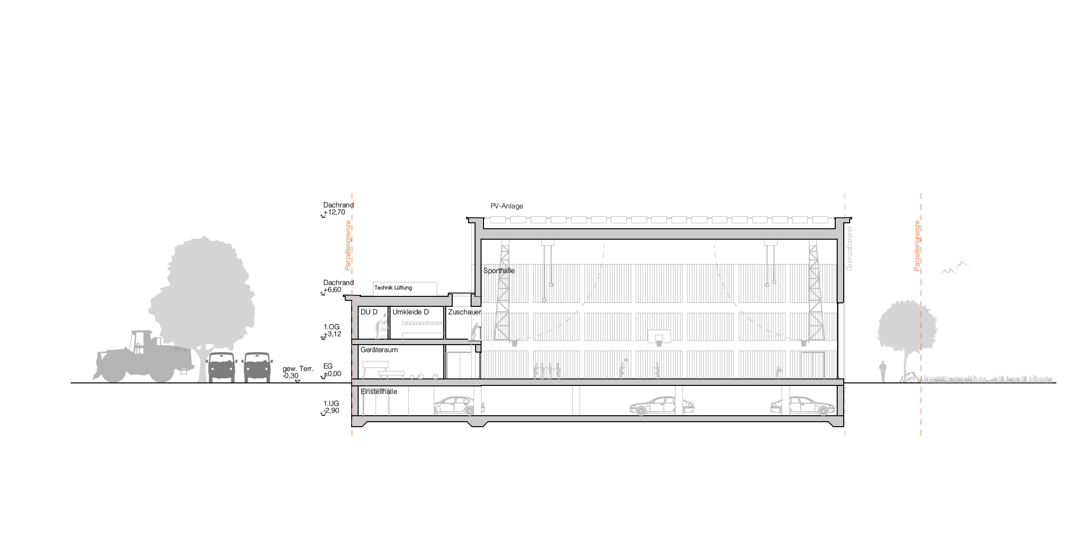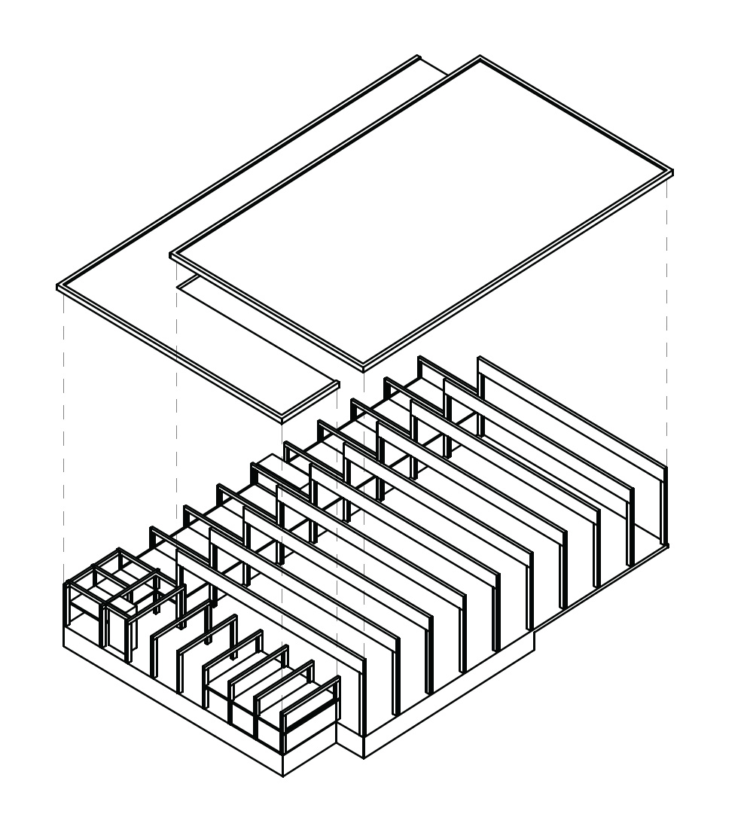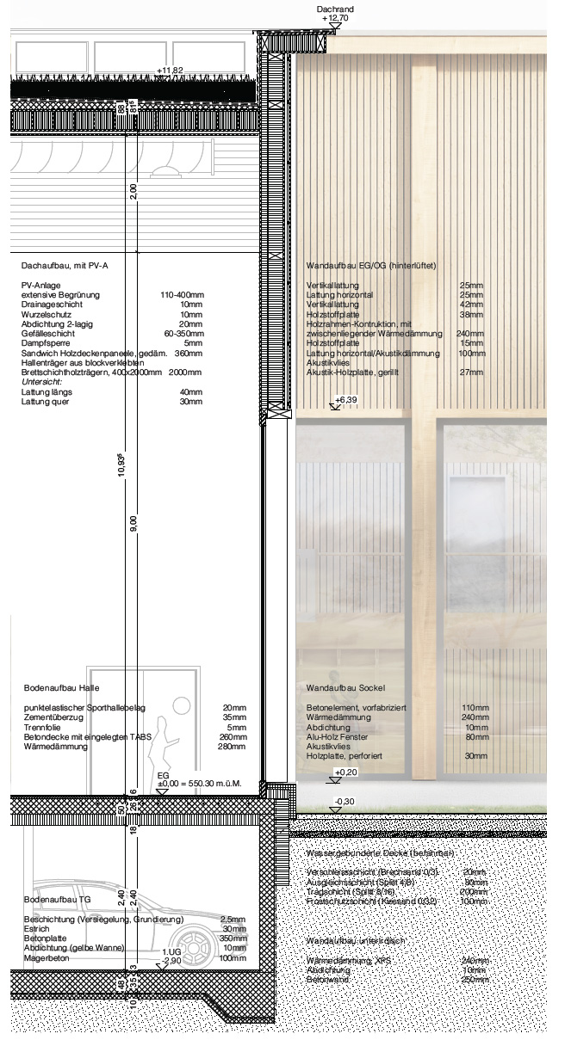NEUE SPORTHALLE FORELSTRASSE
Ostermundigen – Forelstrasse, Switzerland / 2023
Architectural competition:
2nd place
Authors:
Ing. arch. RIchard Čech, Ing. arch. Bořek Němec, Ing. arch. Lukáš Taller, Ing. arch. Richard Sukač
The triple gymnasium Ostermundigen finds its new arrangement through a series of rational urban and architectural decisions. decisions. The approach can certainly be as pragmatic. The series, however, results in a self-evident setting with the setting with the attempt to an incoherent environment and at the same time to create a new a new, present prelude to Ostermundigen on the Forelstrasse. on the Forelstrasse. On one side, the new triple gymnasium takes up the linear structure of the the linear structure of the Werkhof in a north-south direction and works and works with the requirement for clear heights in heights in a similar way to the Werkhof itself. further. Volumes are only as high as is spatially spatially and constructively necessary. Thus the volume of the of the gymnasium is based on the planned extension of the extension of the O-Bloc and a two-story annex with with equipment rooms, cabins and a clearly a clearly defined southern entrance tract. The height of the new hall is derived from the height of the height of the climbing halls and continues this naturally. natural continuation.

