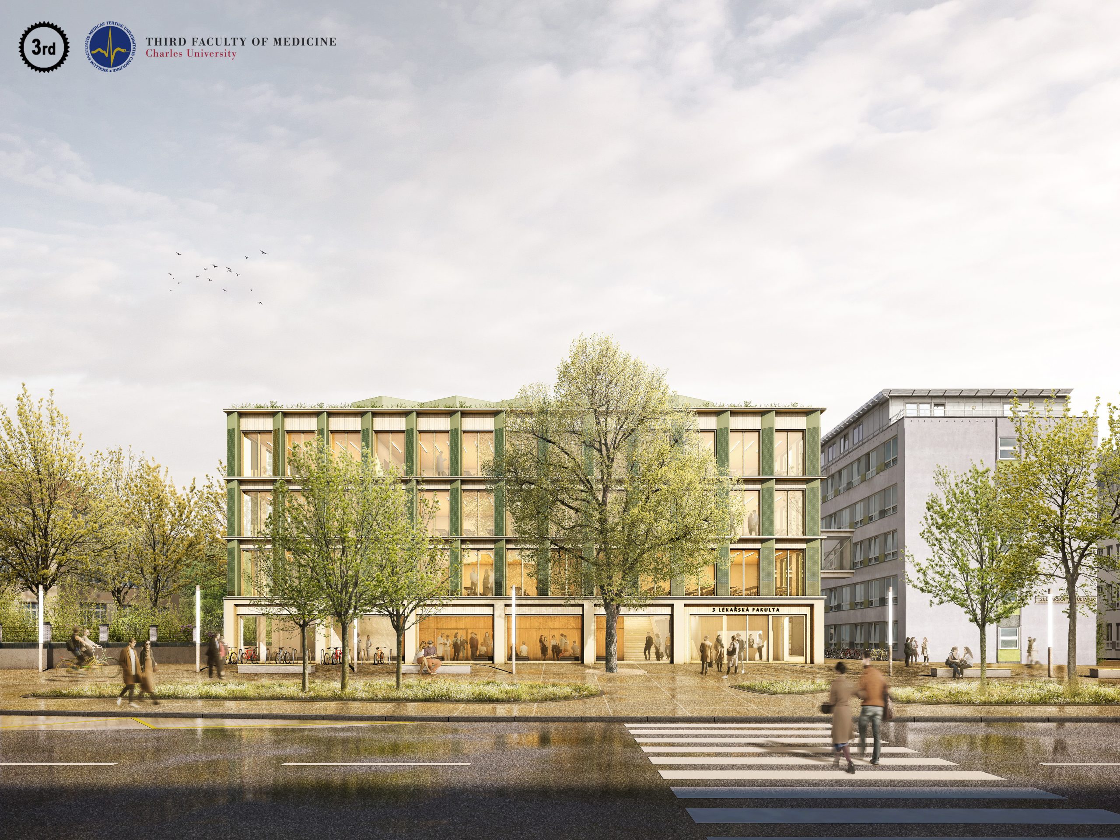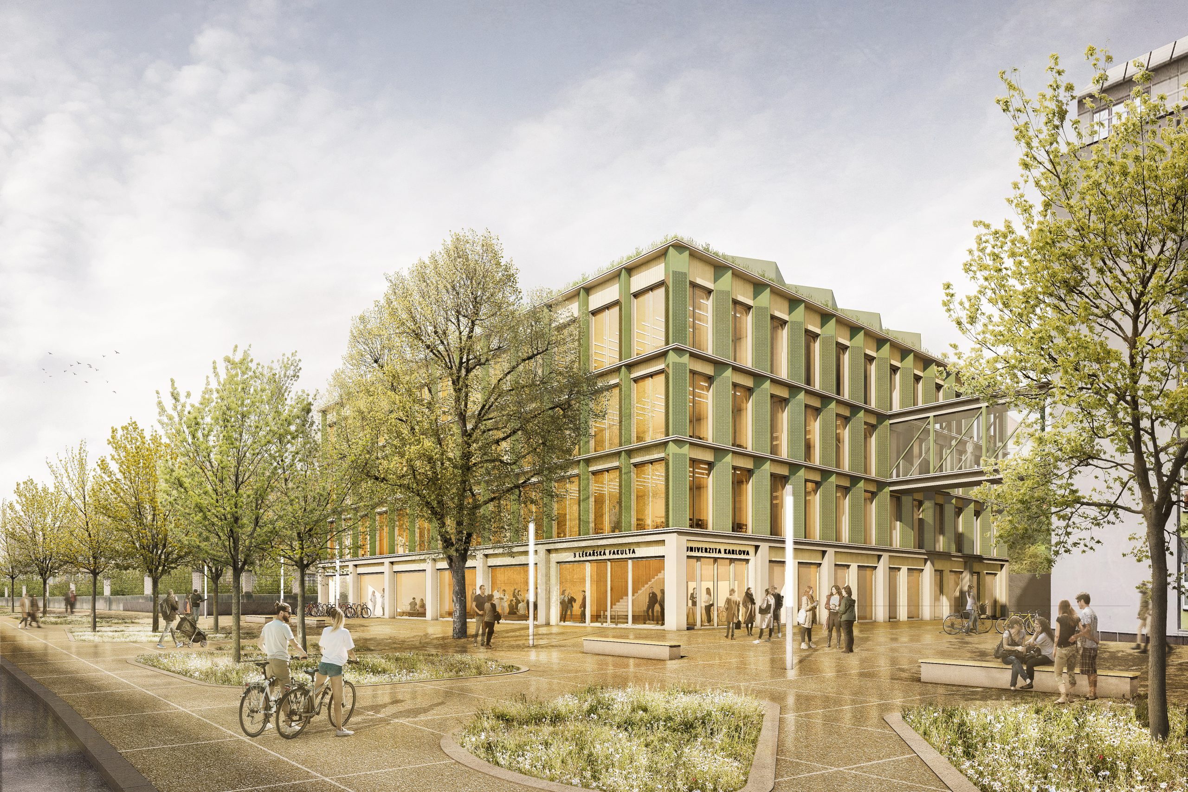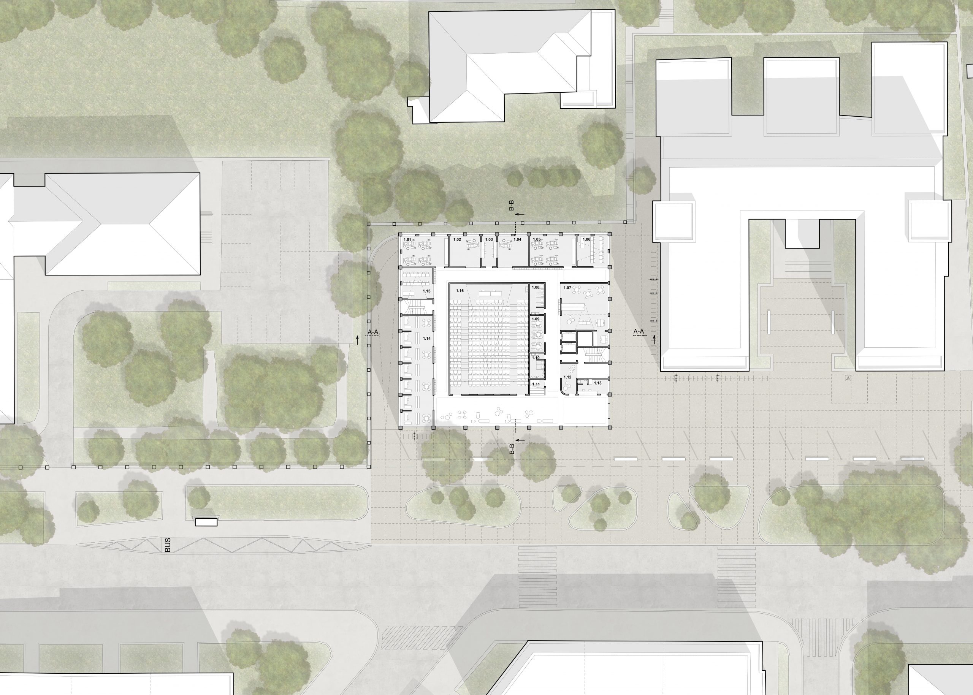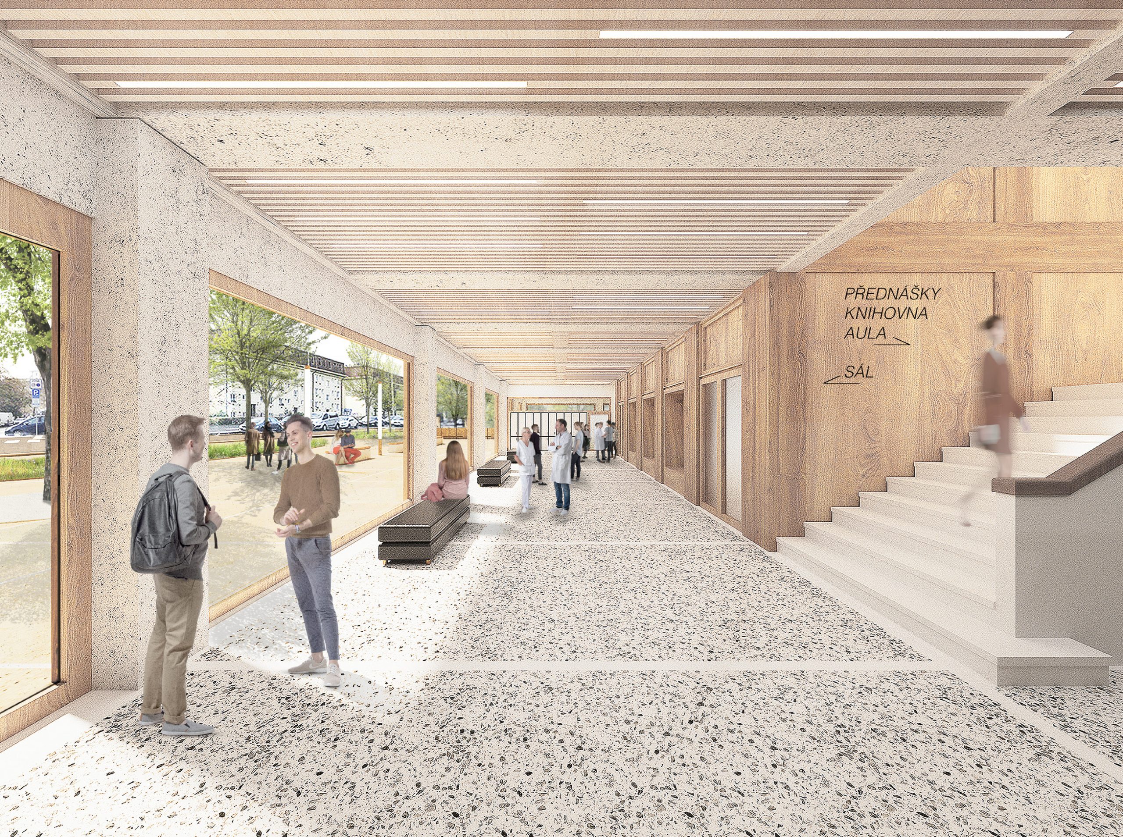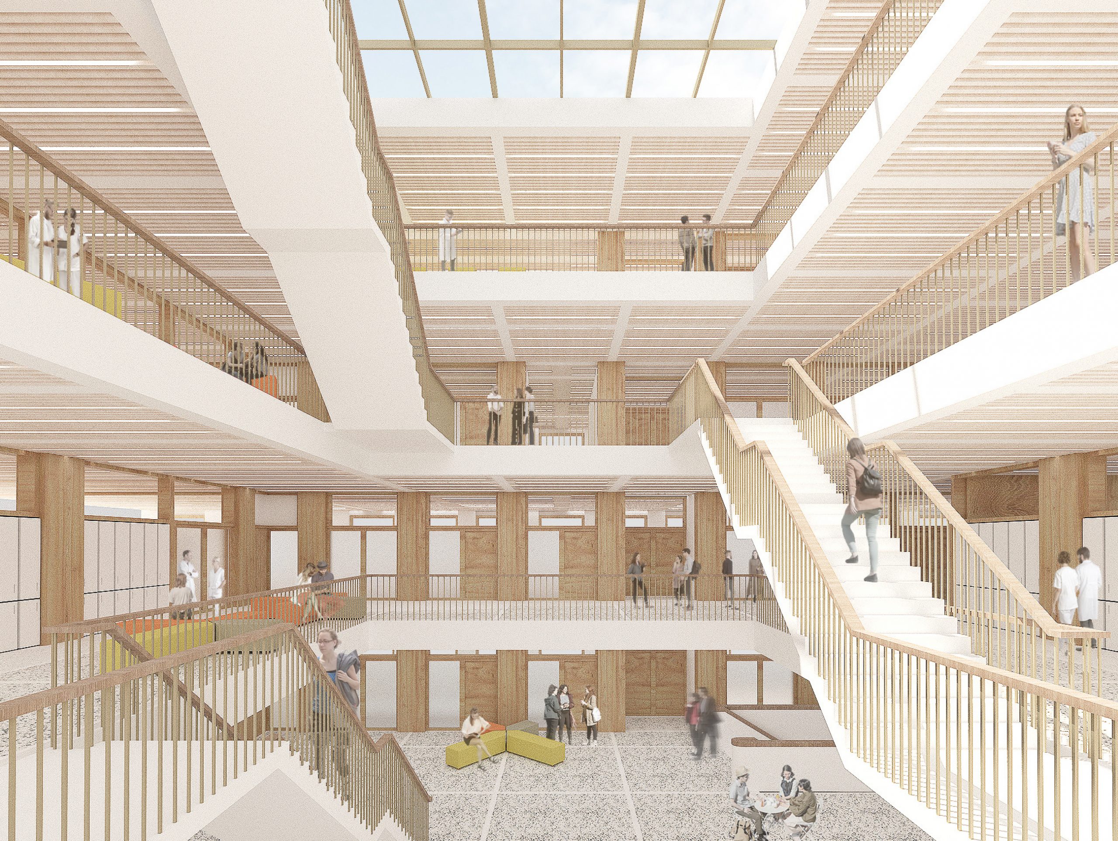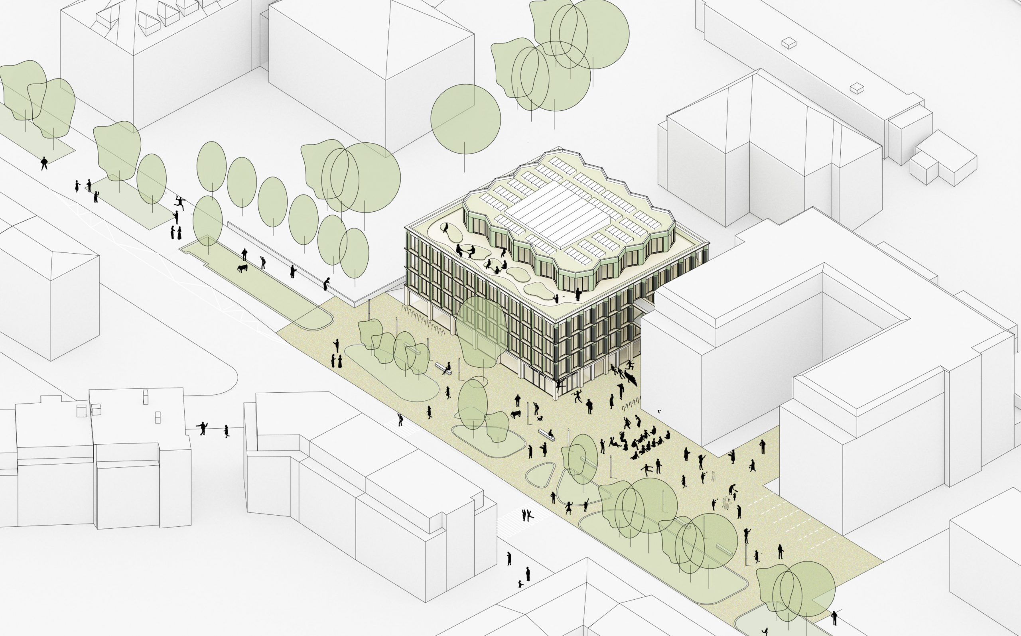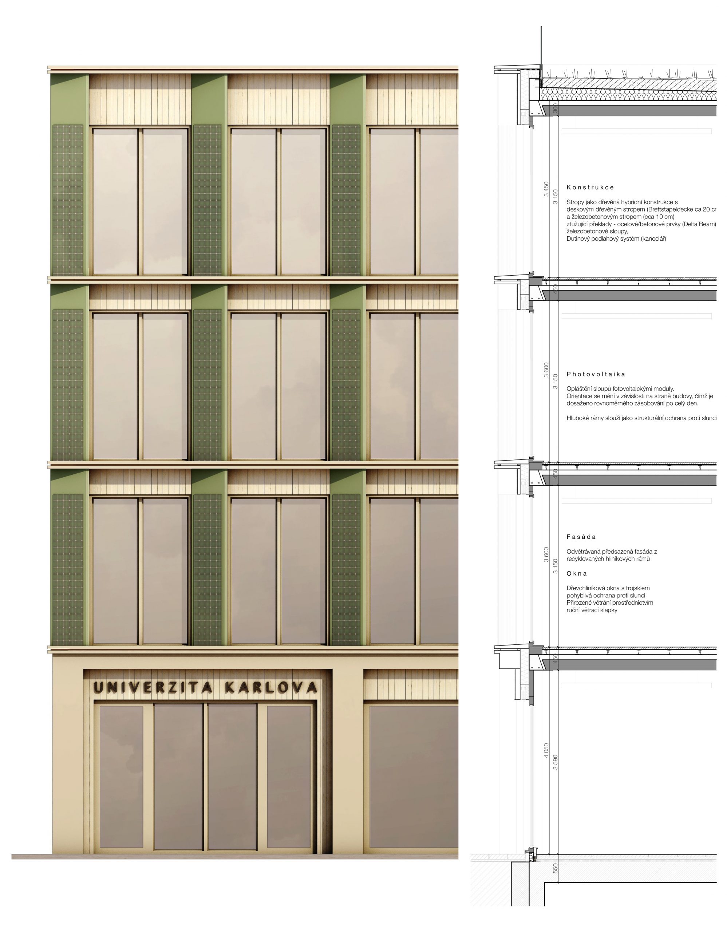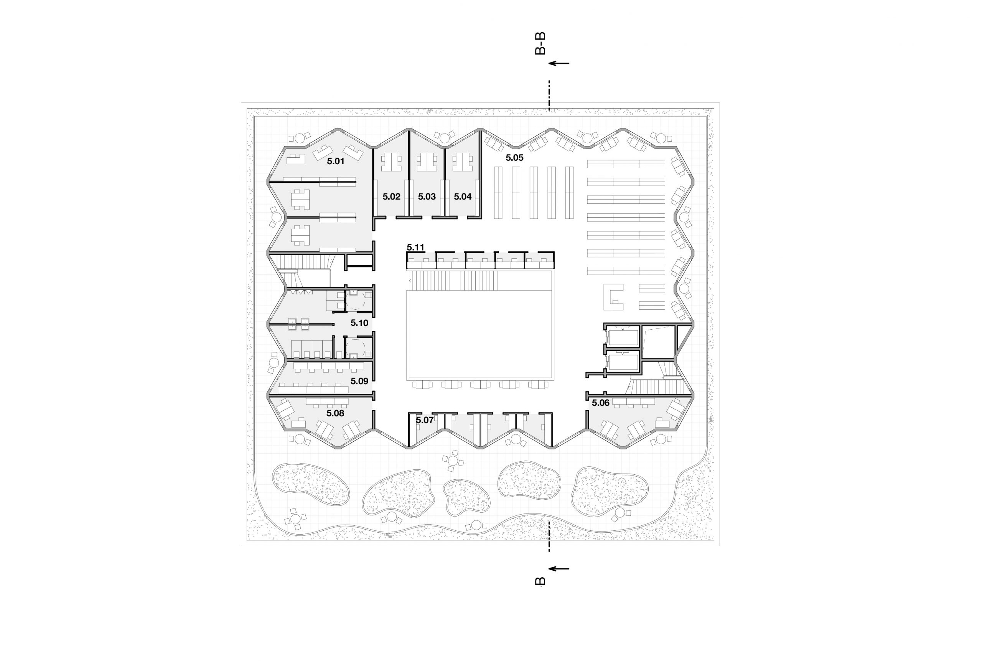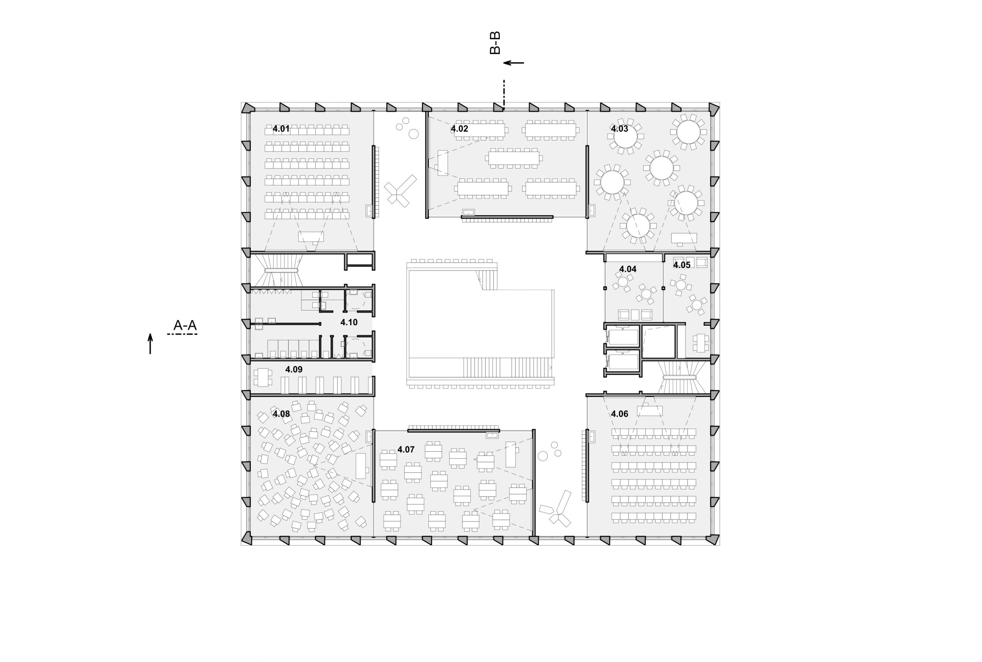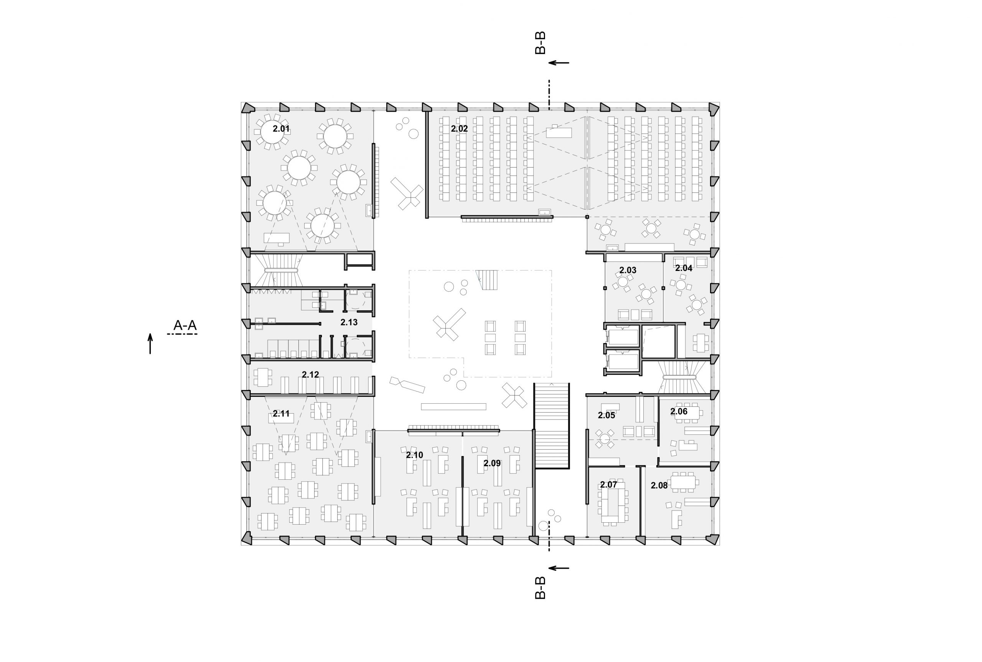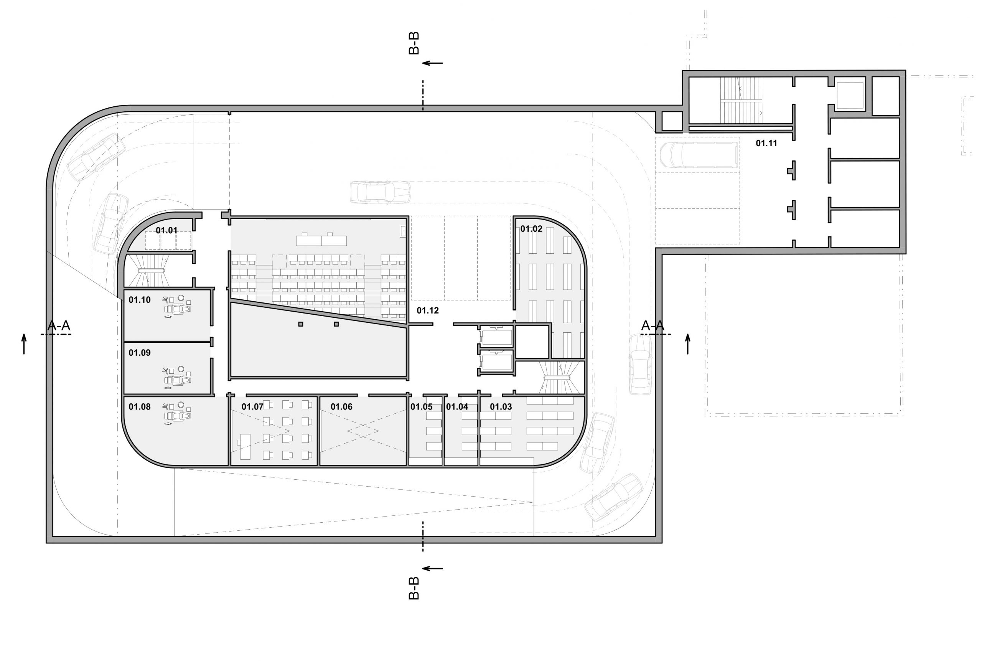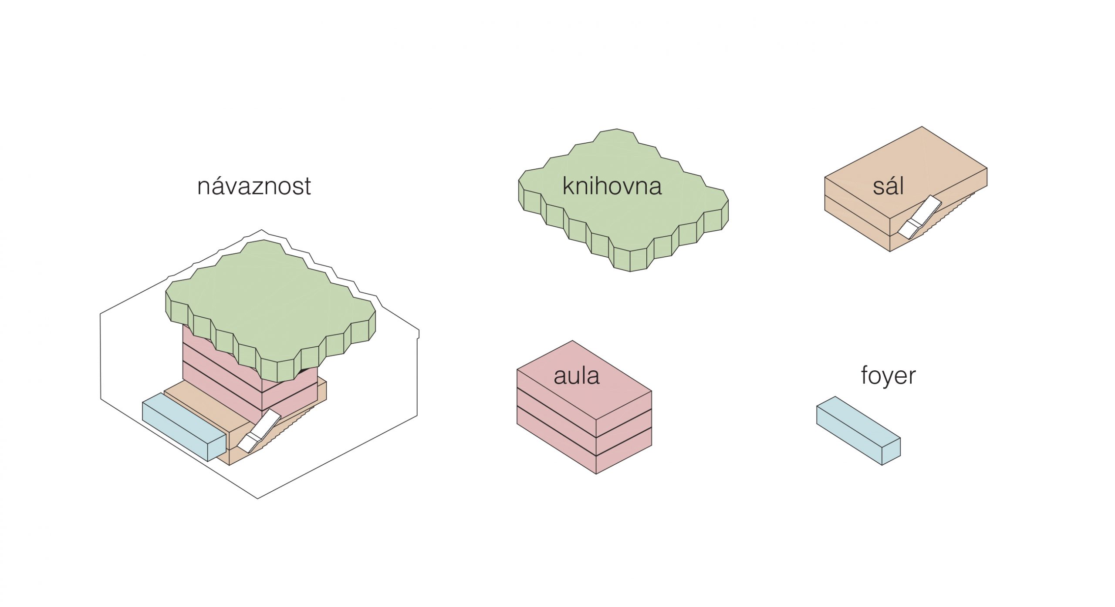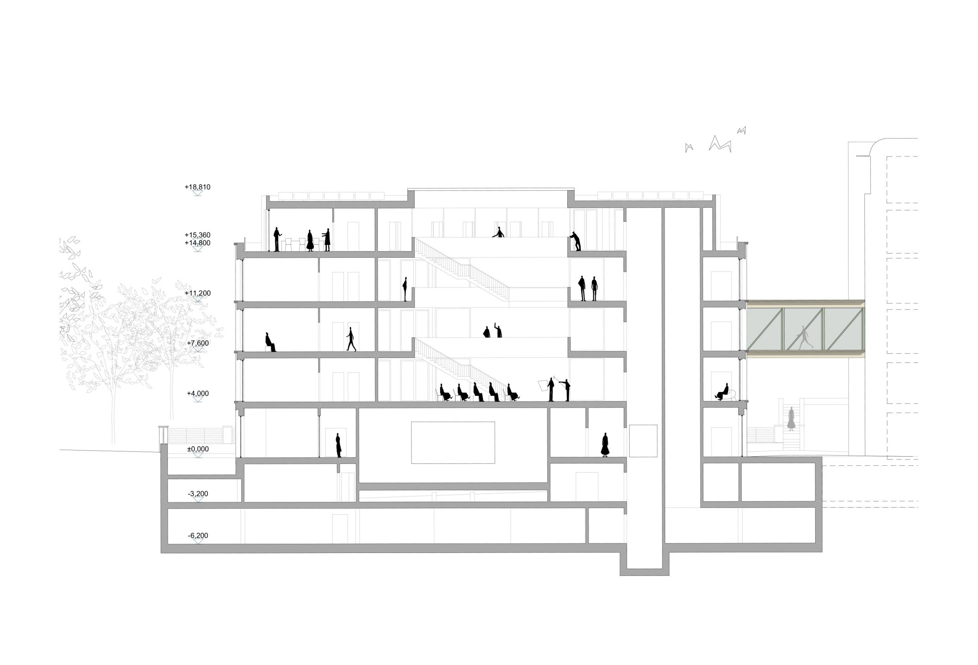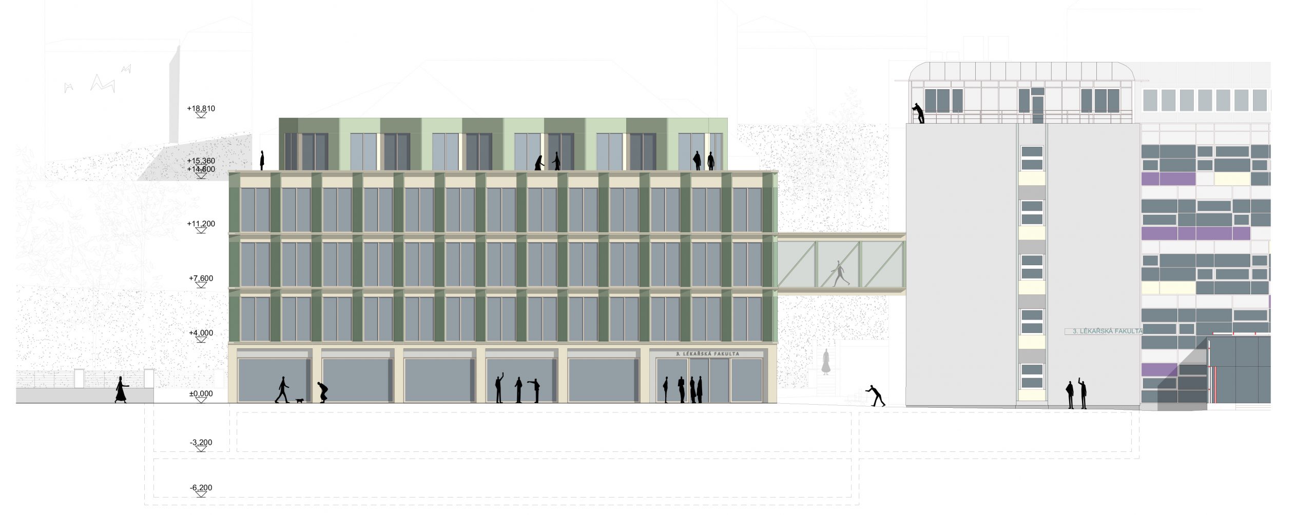3. LÉKAŘSKÁ FAKULTA, UNIVERZITA KARLOVA
Ruská – Vinohrady, Praha 10 / 2023
Architektonická soutěž:
3. místo
Autoři:
Ing. arch. Richard Čech, Ing. arch. Bořek Němec, Ing. arch. Lukáš Taller, Ing. arch. Richard Sukač
Způsob umístění simulačního centra 3. lékařské fakulty Univerzity Karlovy jako urbanistického solitéru v těsné návaznosti na hlavní budovu A definuje nový reprezentativní předprostor, fakultní piazzettu, jako důstojný předprostor oběma budovám. Budova svým hlavním objemem respektuje uliční čáru, kterou vytváří jedno křídlo Institutu postgraduálního vzdělávání ve zdravotnictví na západním sousedním pozemku. Objem knihovny pak navazuje na hmotu jižních fasád budovy A. Tímto posunem vzniká veřejný předprostor, piazzetta. Důstojný veřejný prostor vytváří entrée oběma objektům fakulty. Jednoduchá forma nového objektu uklidňuje a jasně definuje své okolí, zároveň však svou tektonikou, členěním hmot a materialitou vytváří vlastní svébytnou identitu. Nová fakultní budova je stavbou současnou, která dává najevo svou otevřenost. Rytmizace velkých okenních formátů fasády přízemí s jasně definovaným nárožním vstupem značí výše zmíněnou otevřenost instituce. Z přízemí se stává sokl domu, který se k ulici orientuje vstupním foyer velkého přednáškového sálu. Sál je umístěn v těžišti domu. Jednotlivá typická patra s přednáškovými sály vytváří, v duchu řeckého názvosloví, dřík domu.
