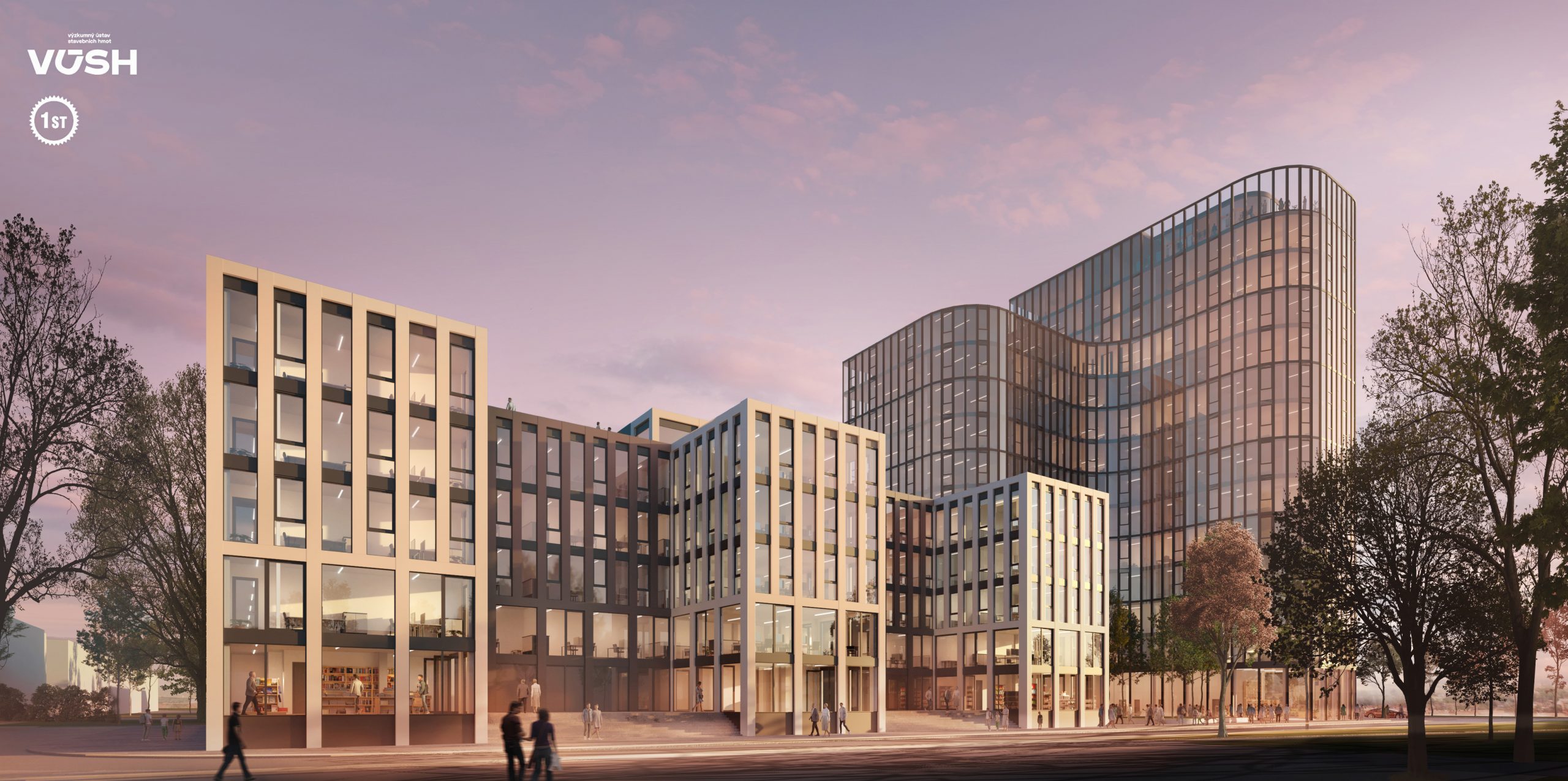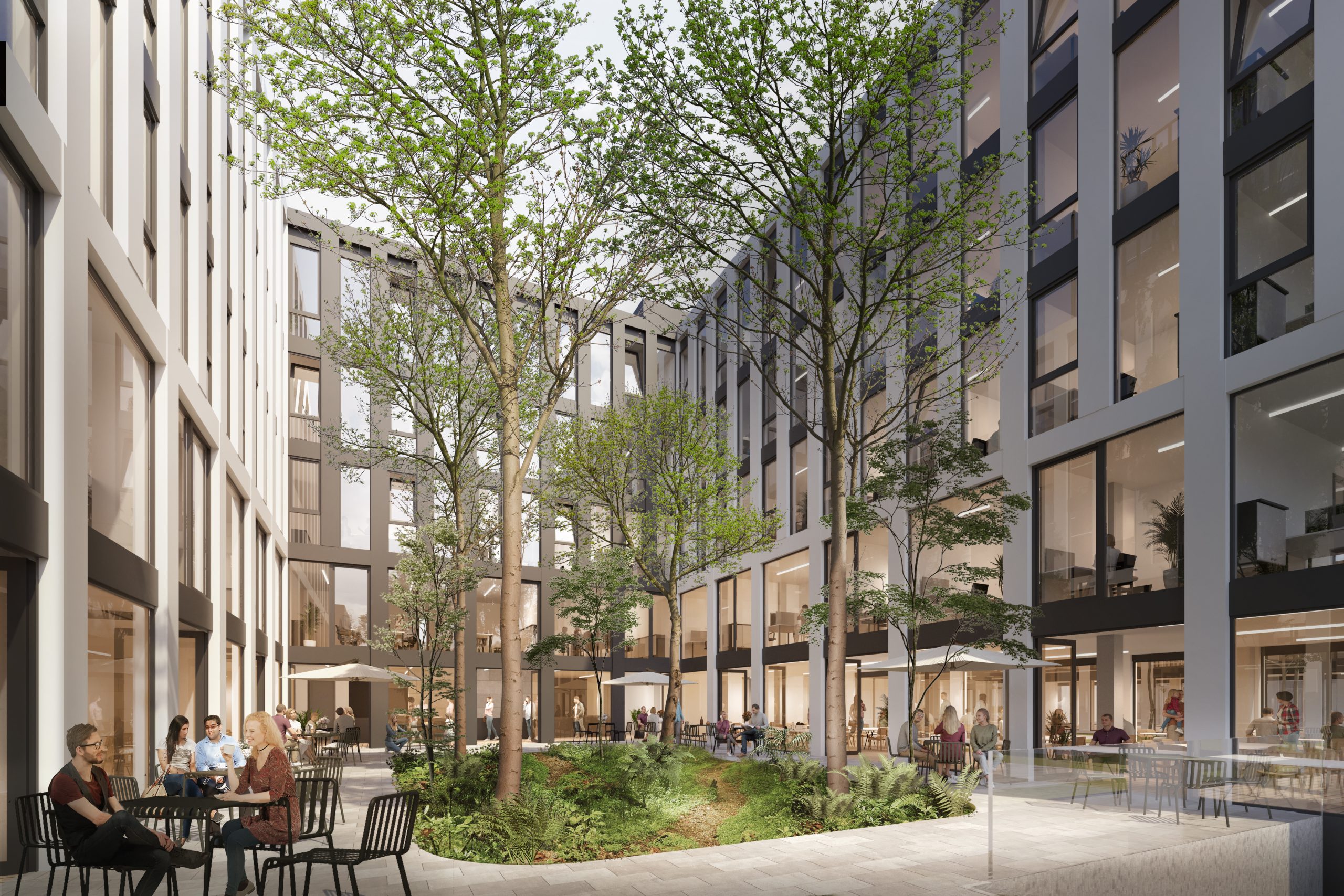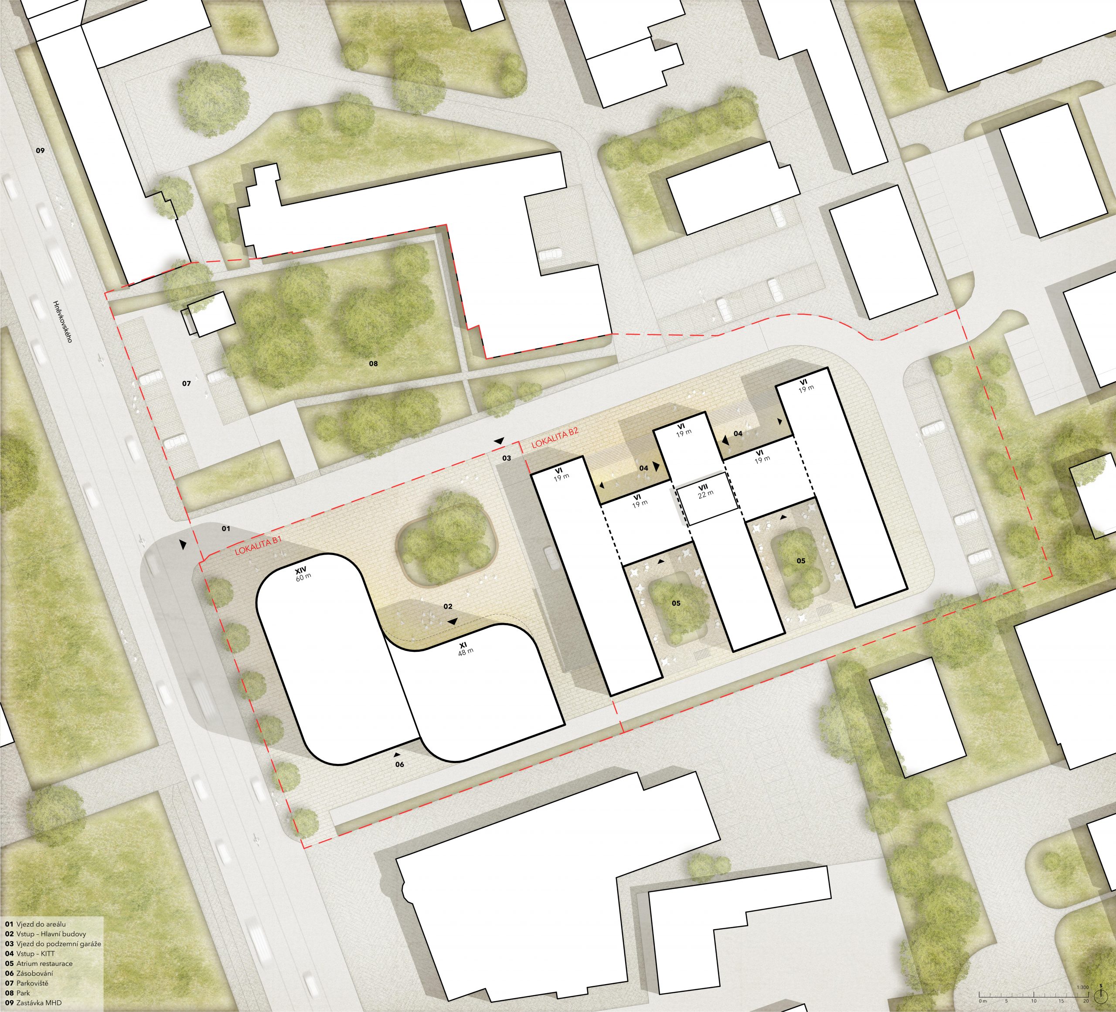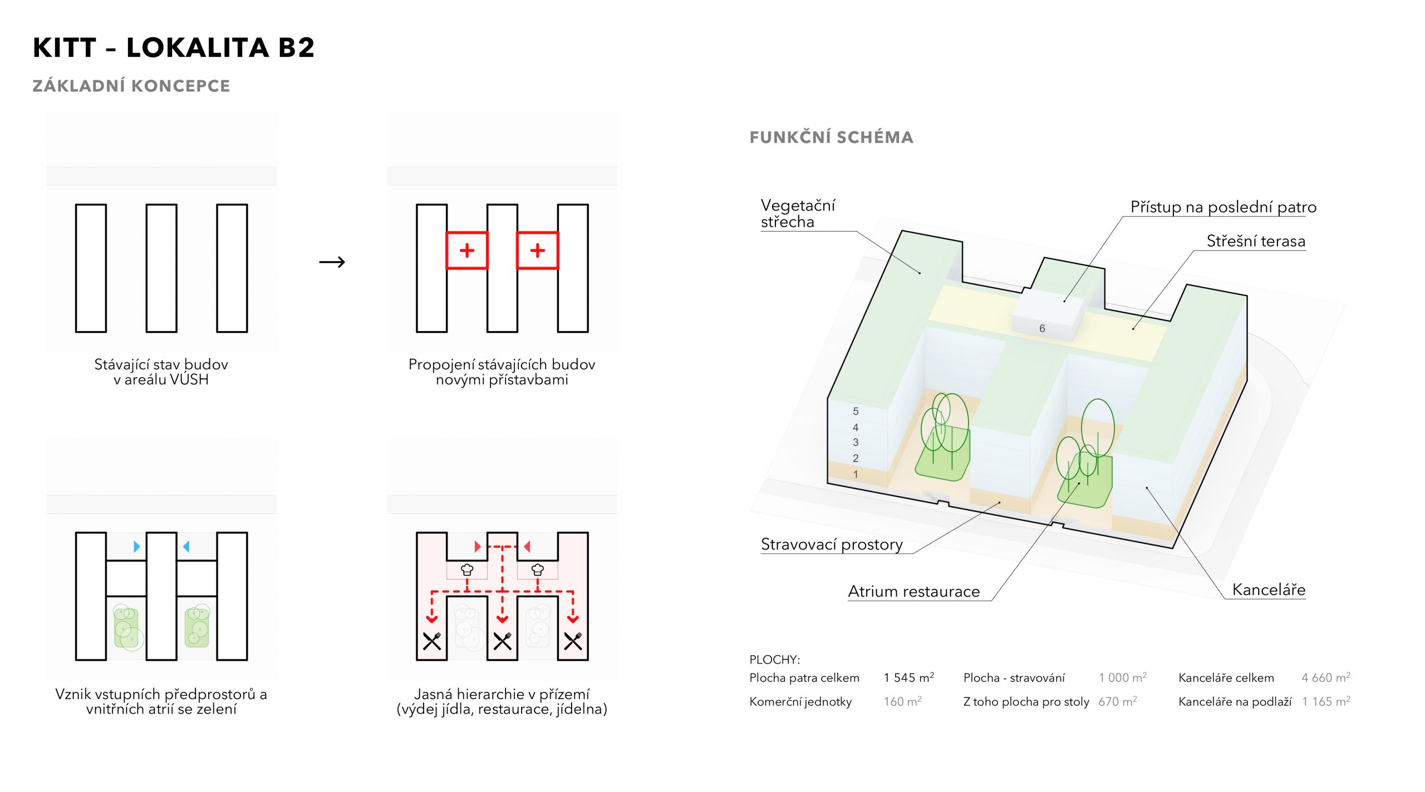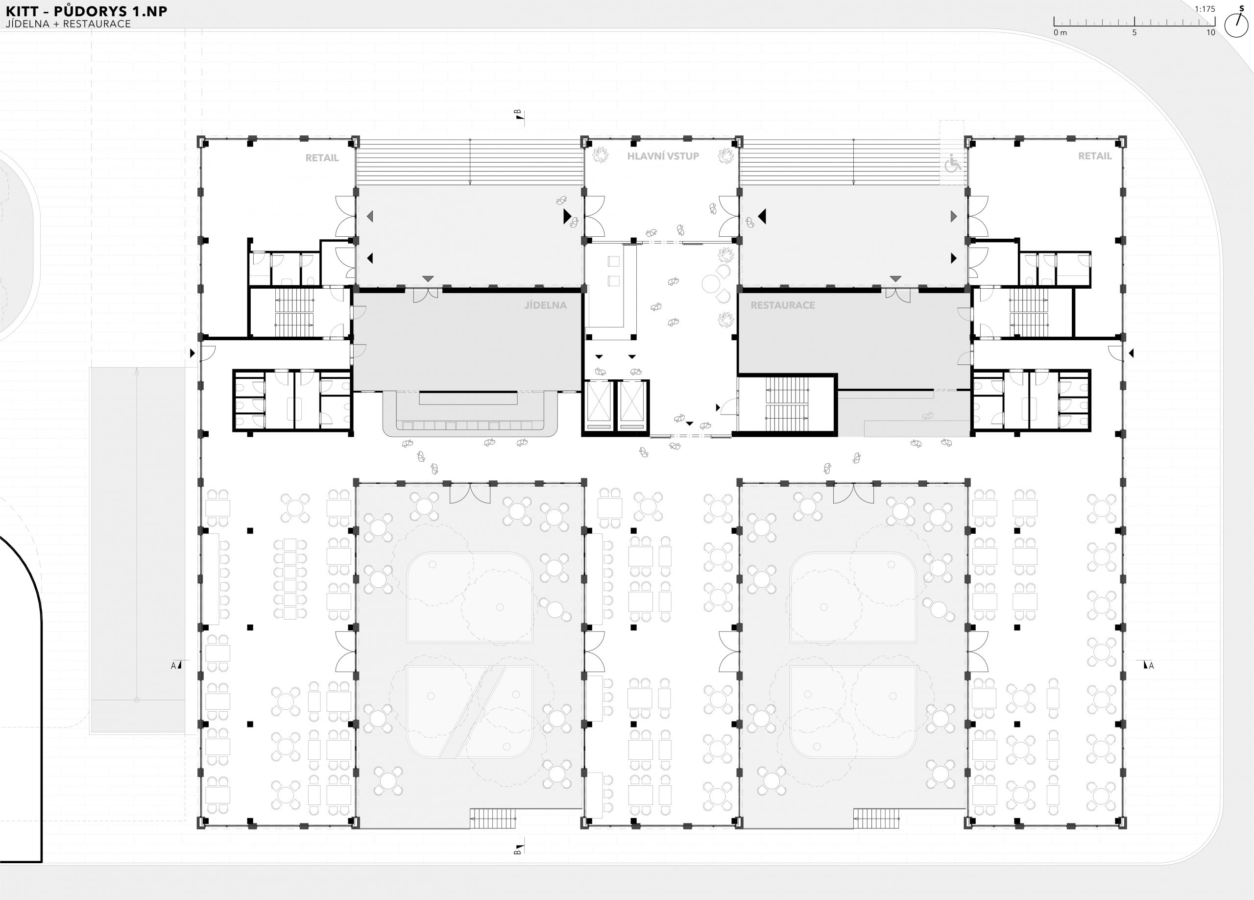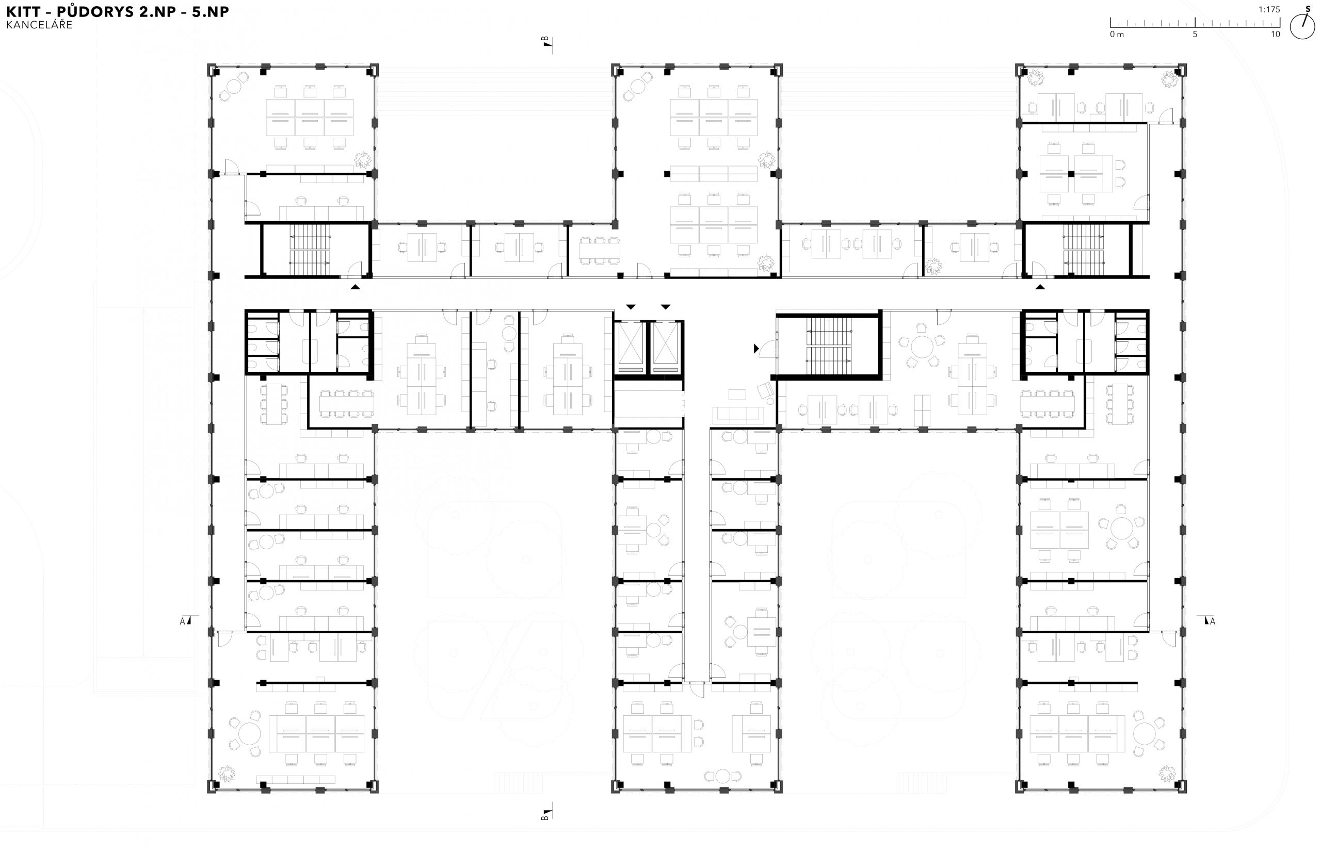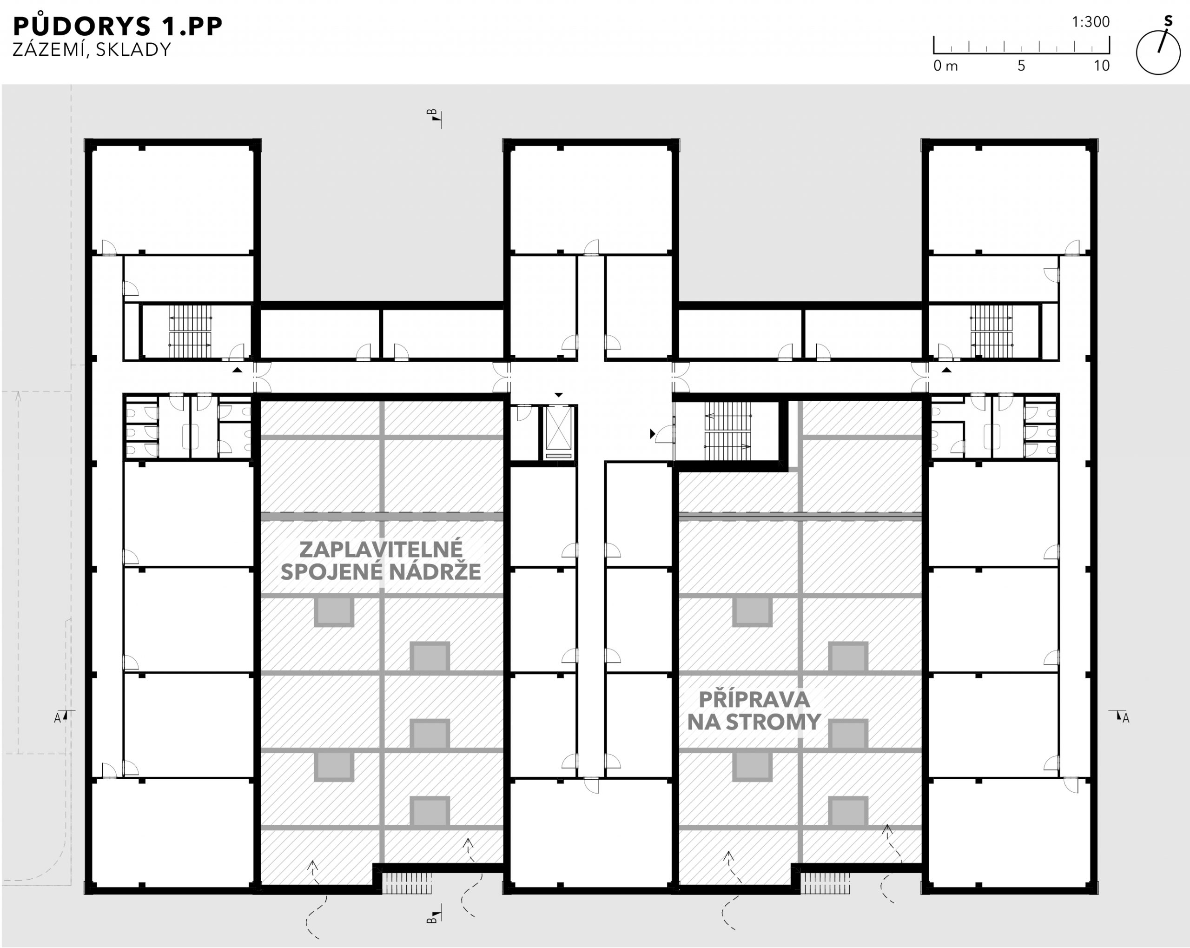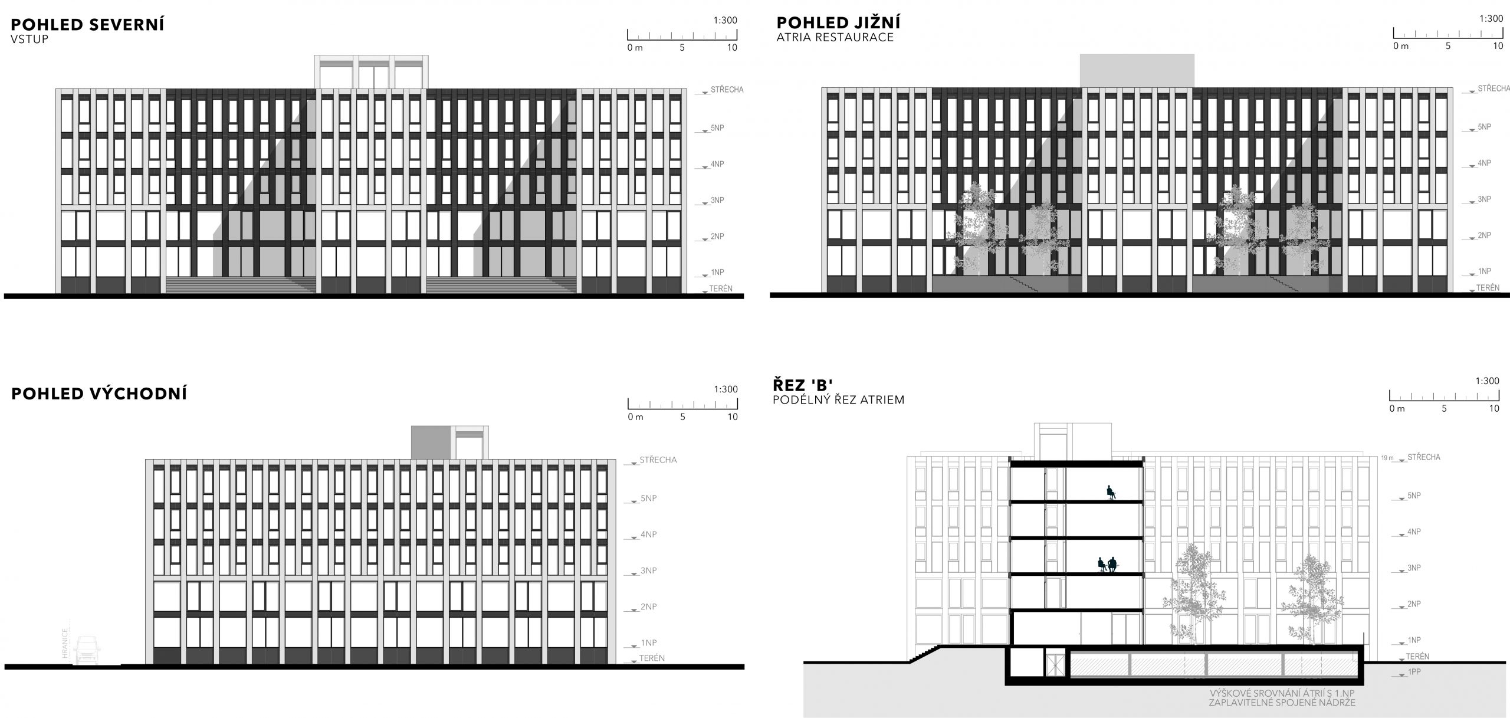VÚSH – B2 KITT
Hněvkovského – Komárov, Brno / 2021
Architectural competition:
1st place
Authors:
Ing. arch. Richard Čech, Ing. arch. Adam Boček
Part of this competition was also processing VÚSH – B1 MAIN BUILDING
The aim of the proposal is to create a single integrated building, which will provide the administrative background of the VÚSH company and at the same time create large-capacity catering spaces on the ground floor. The existing morphology of three identical buildings – masses, with the same mutual distances, gives rise to two semi-closed atriums after their interconnection. The extension of two more above-ground floors expands the administrative capacity of the building. The interconnection of buildings is designed with new extensions, which are recessed from the main road to highlight the regular tectonics of existing buildings. By merging the buildings into one, the centralization of the layout is ensured and a clear hierarchy of functional arrangements is achieved. The roof is accessible as a living room with terraces.
