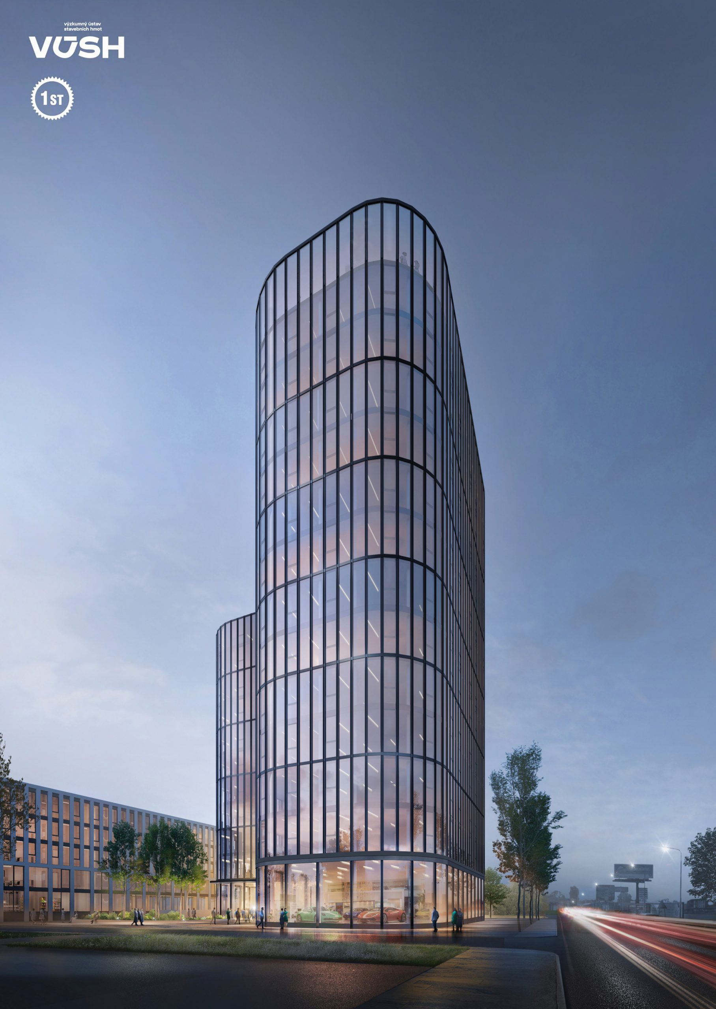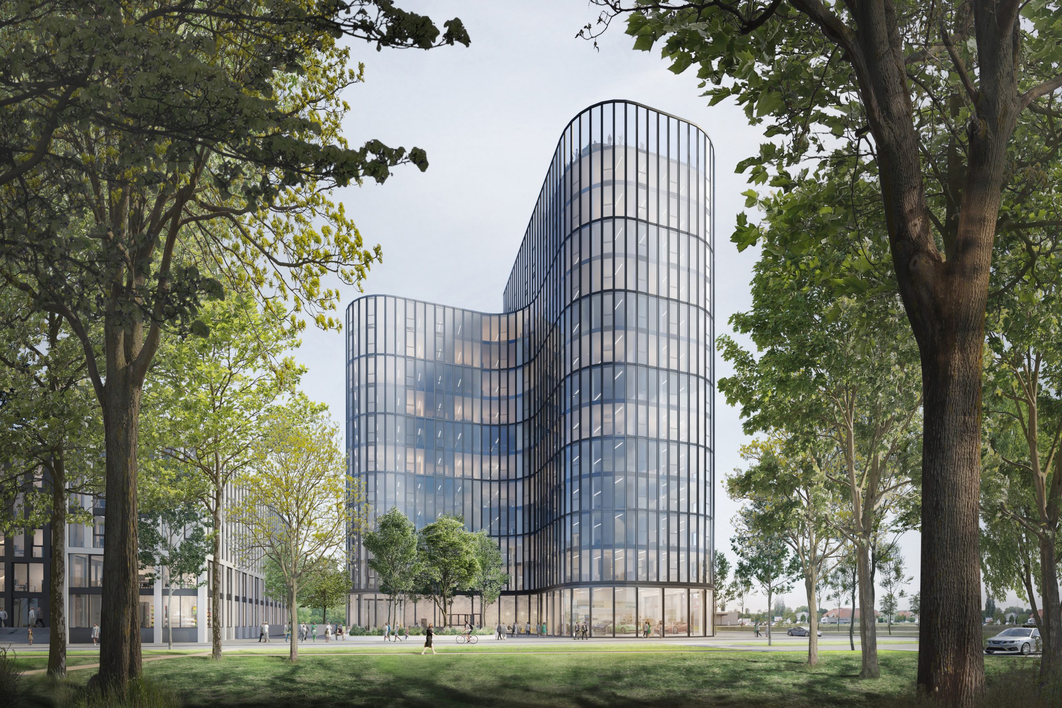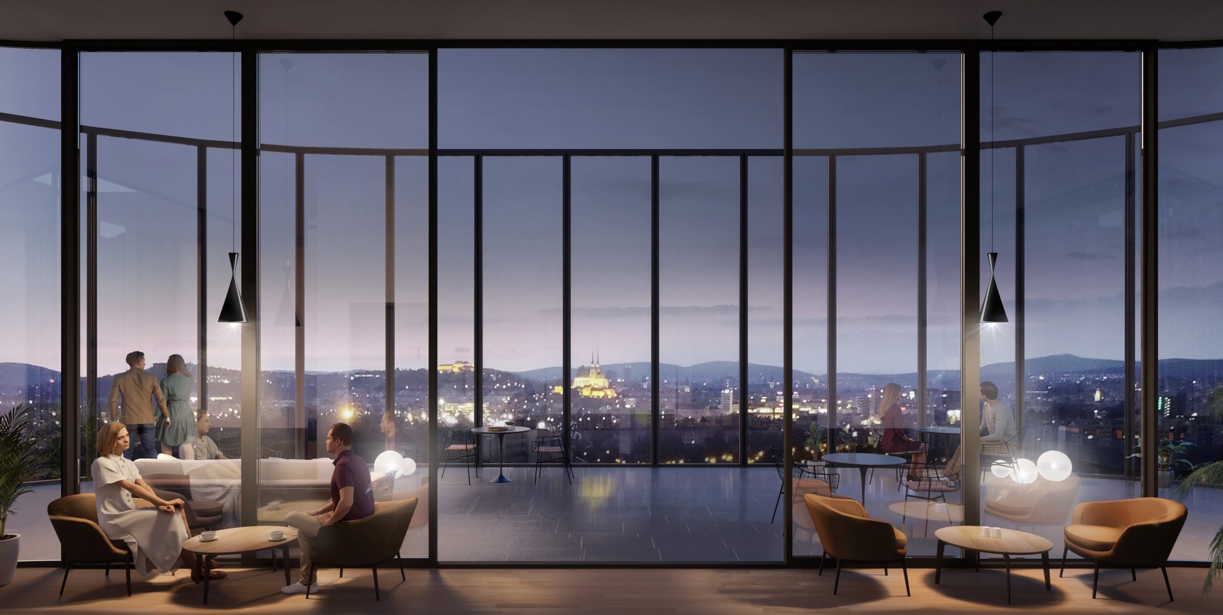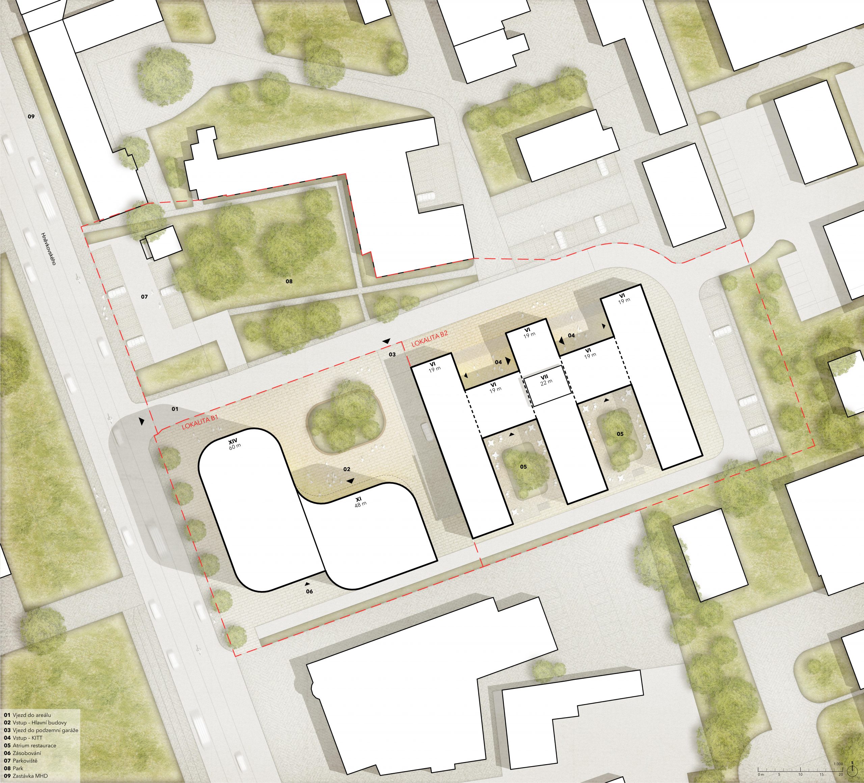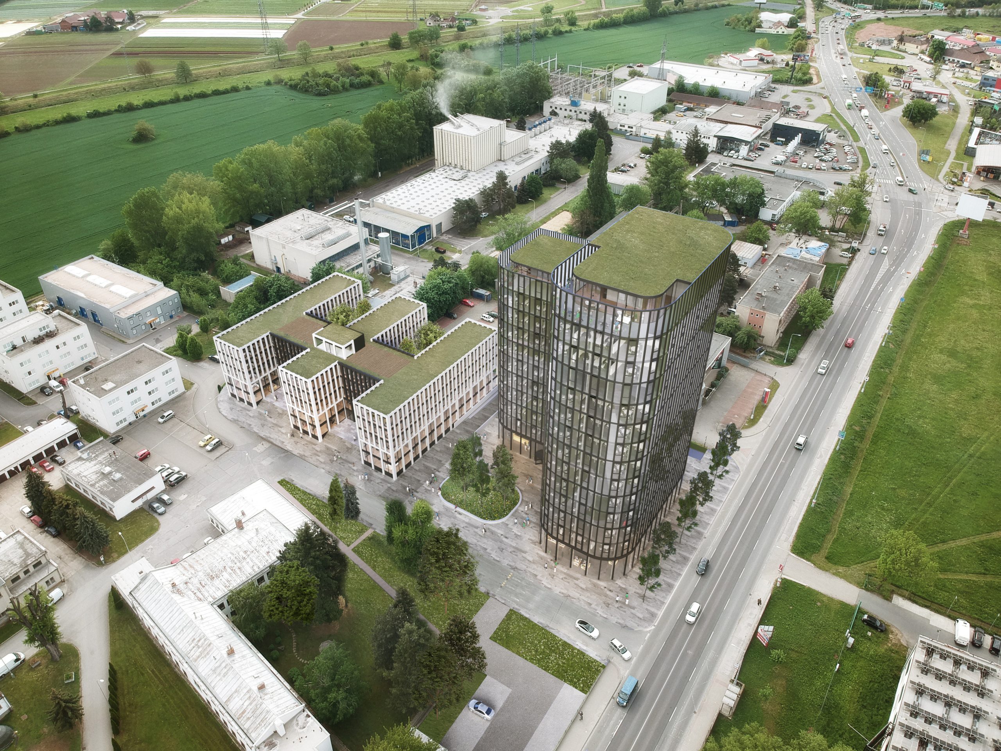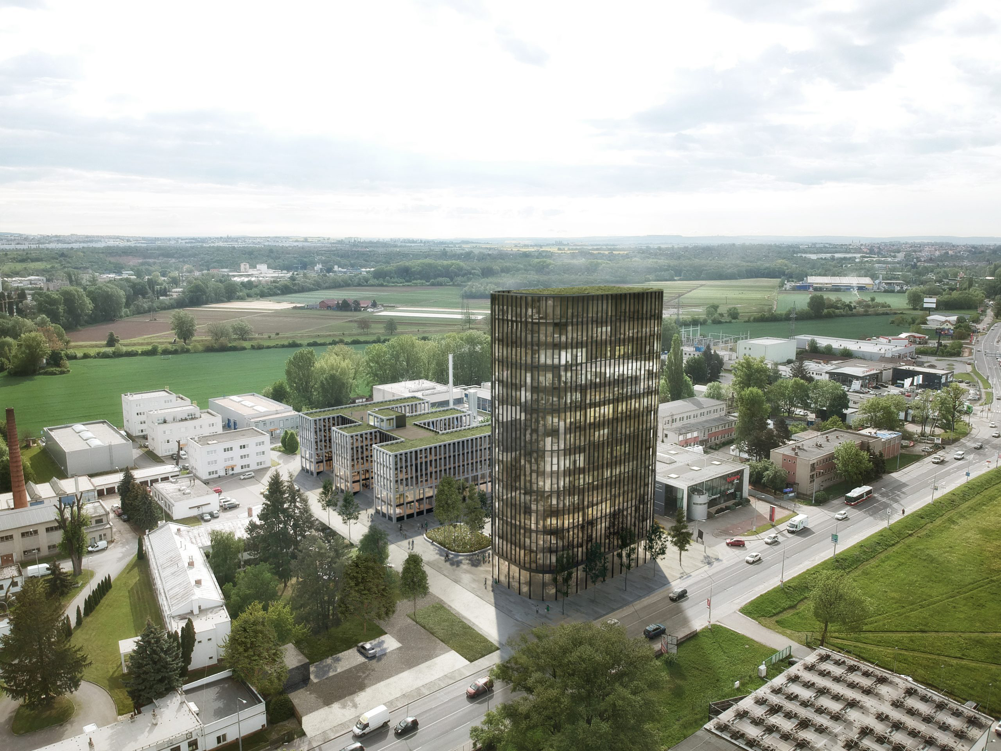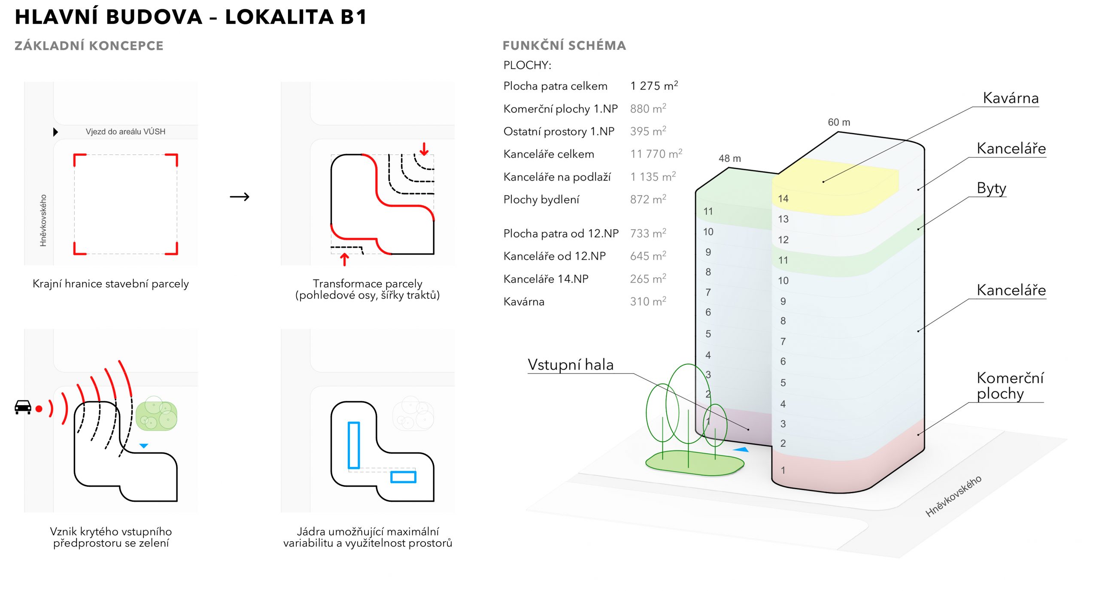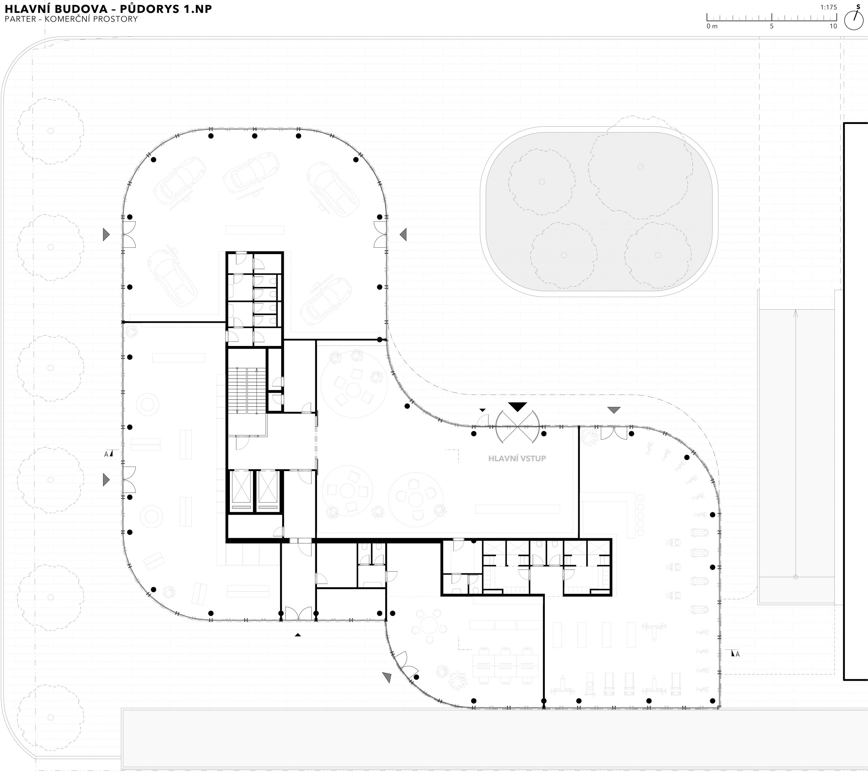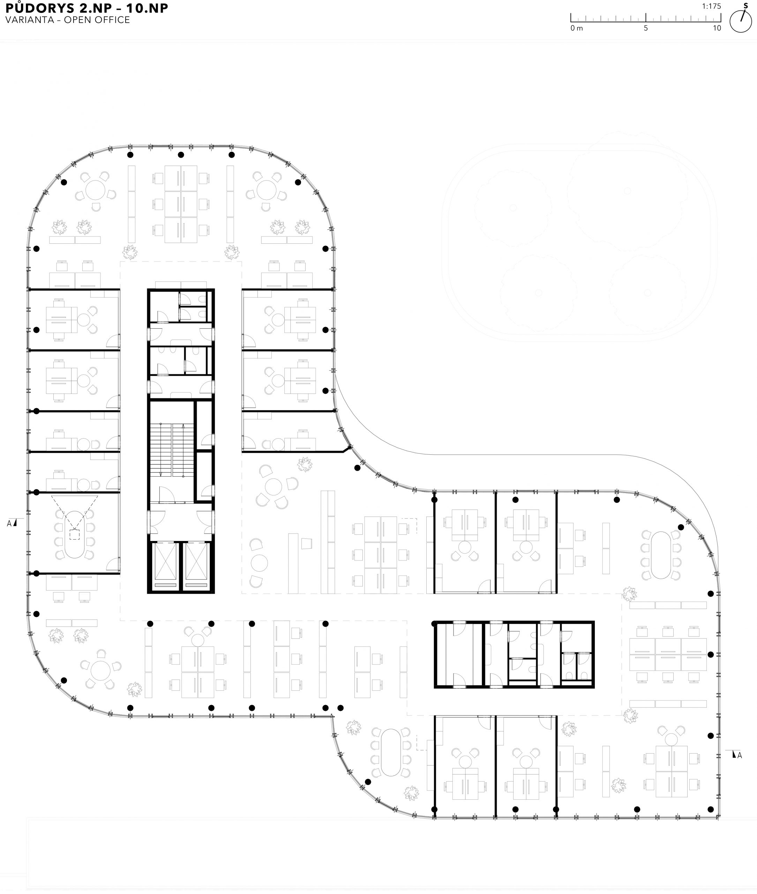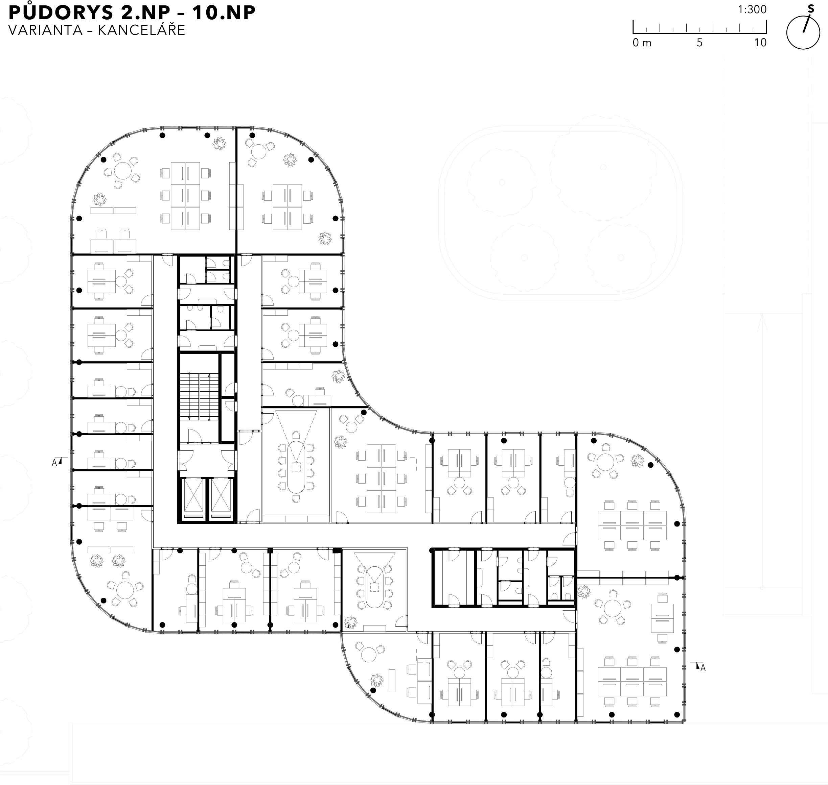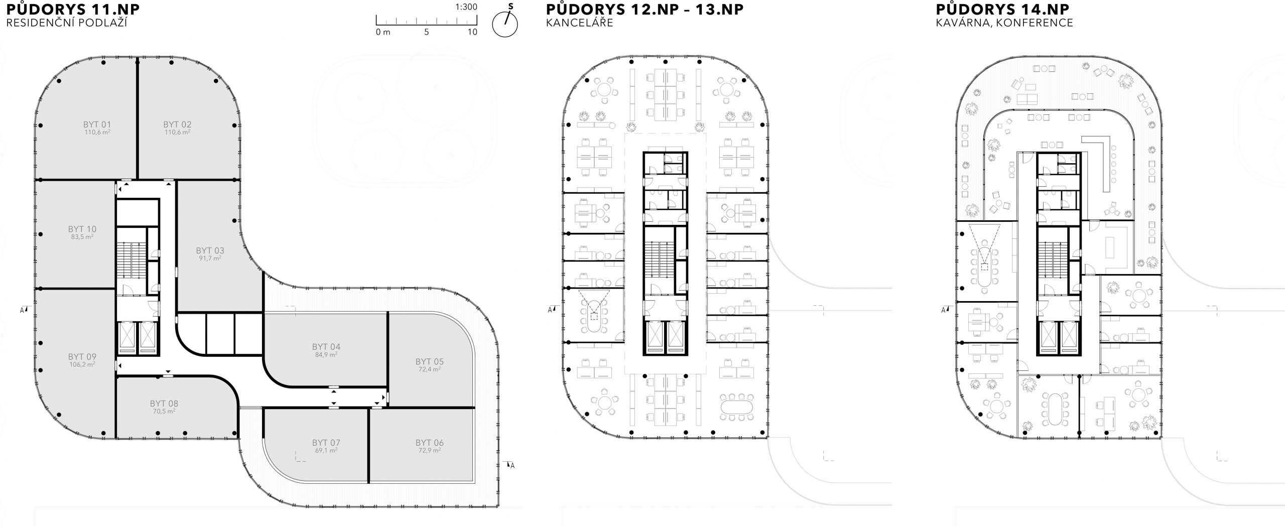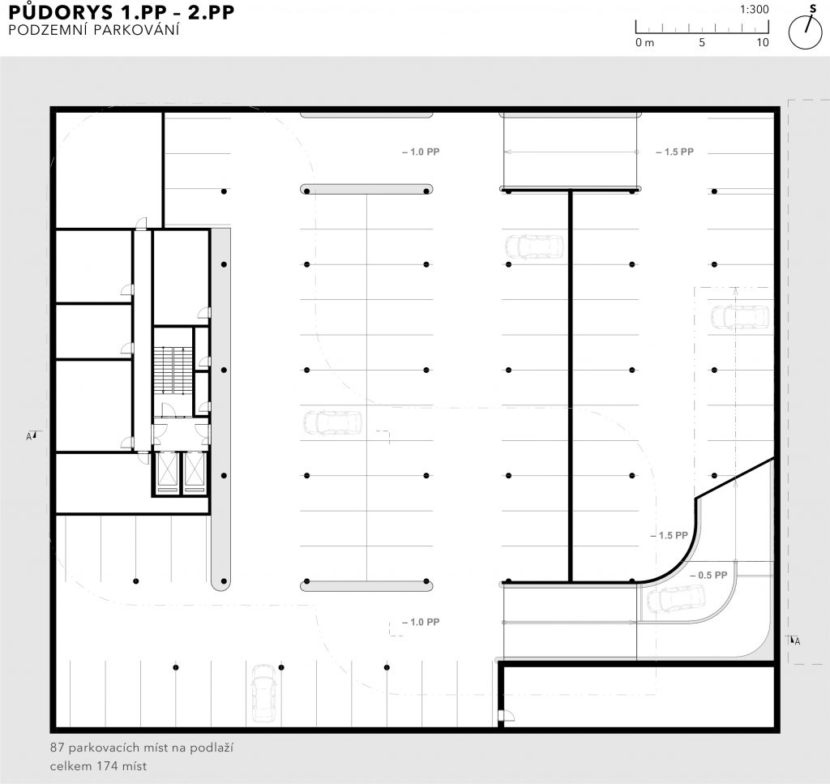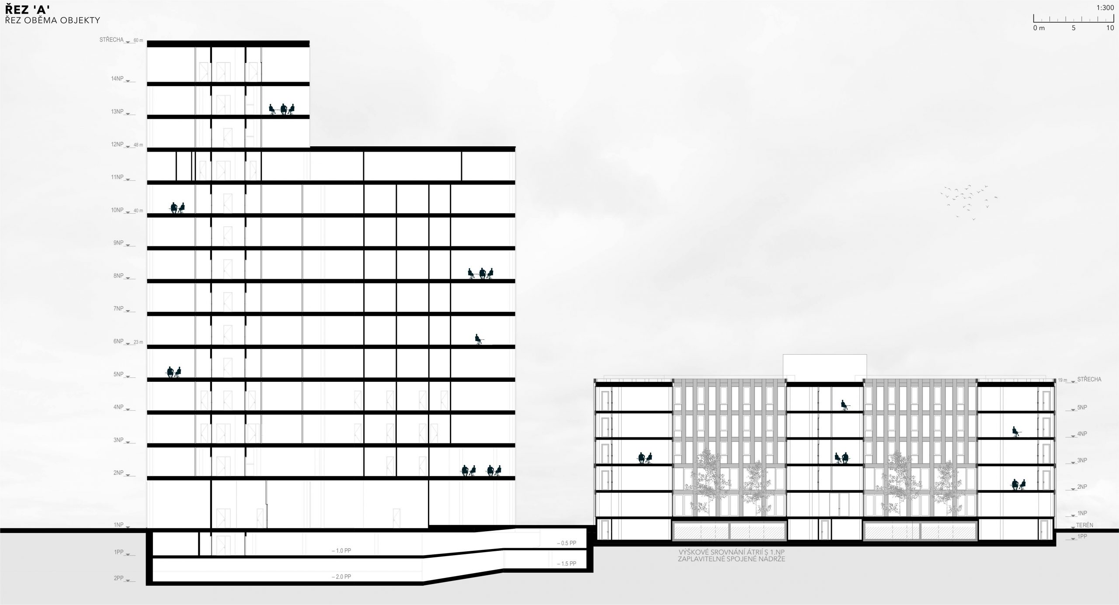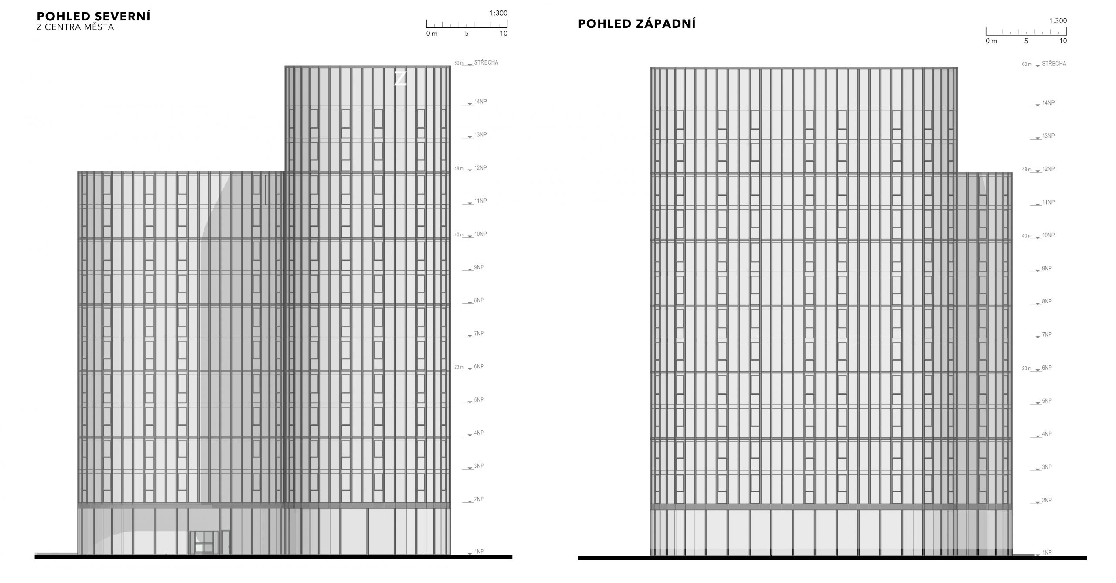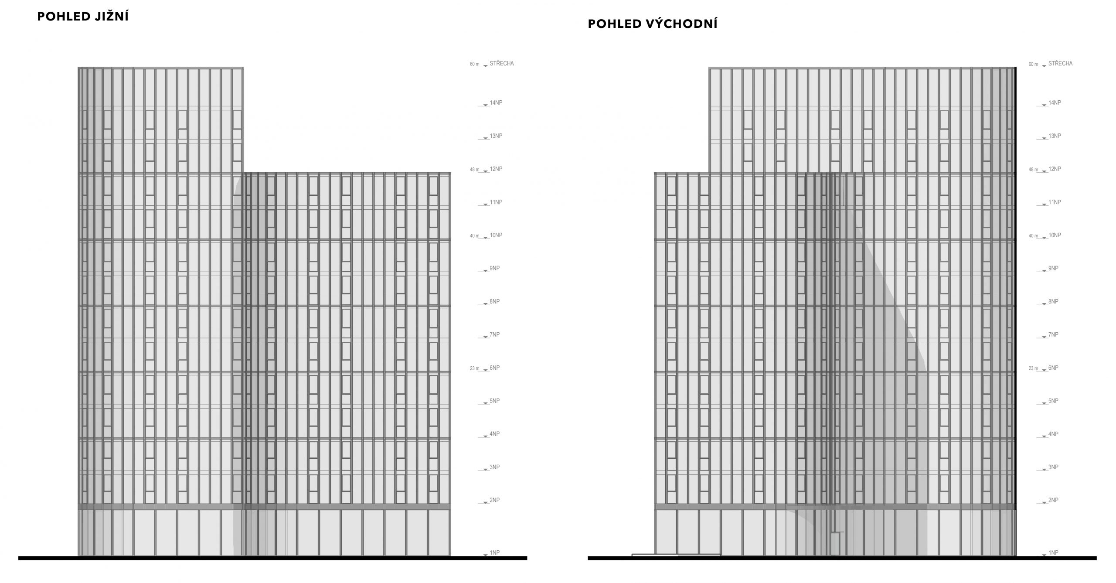VÚSH – B1 MAIN BUILDING
Hněvkovského – Komárov, Brno / 2021
Architectural competition:
1st place
Authors:
Ing. arch. Richard Čech, Ing. arch. Adam Boček
Part of this competition was also processing VÚSH – B2 KITT
The shape of the main building was created to allow high use of the land and at the same time provide enough lighting and a quality environment for its users. With its shape and layout, it offers panoramic views of the whole of Brno. The variability of the layout of a typical floor allows it to be divided according to the tenant's choice. The composition of the mass of the main building highlights its vertical action in the main visual axes and distant views. The building is located without a pedestal as a solitaire and its two wings open towards the complex, giving rise to a covered anteroom from the busy Hněvkovského Street. The main entrance to the building is also accessible from this anteroom. The communication core of the layout is located in the central part of the main mass located along Hněvkovského Street, the layout then develops into two wings with areas for offices.
