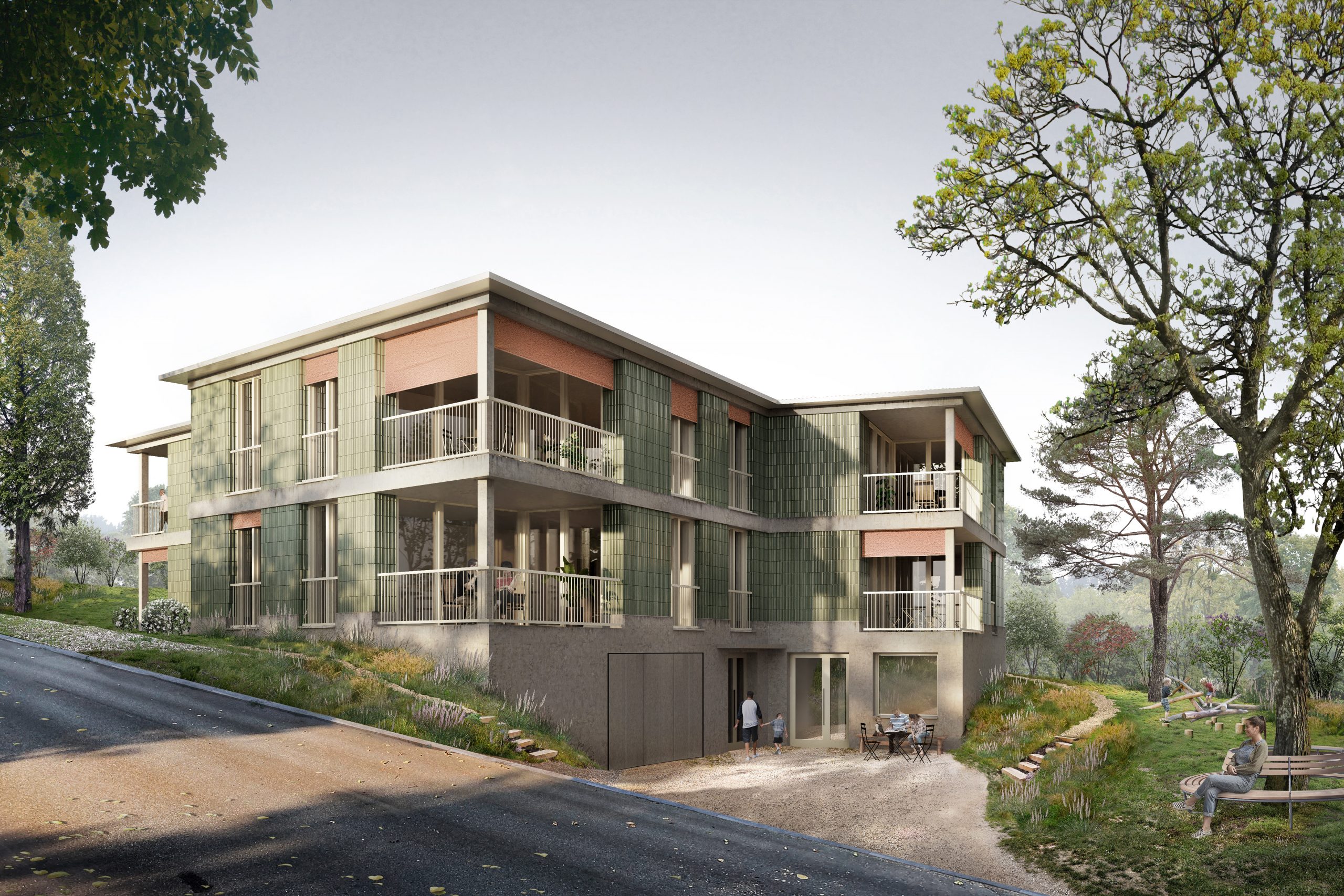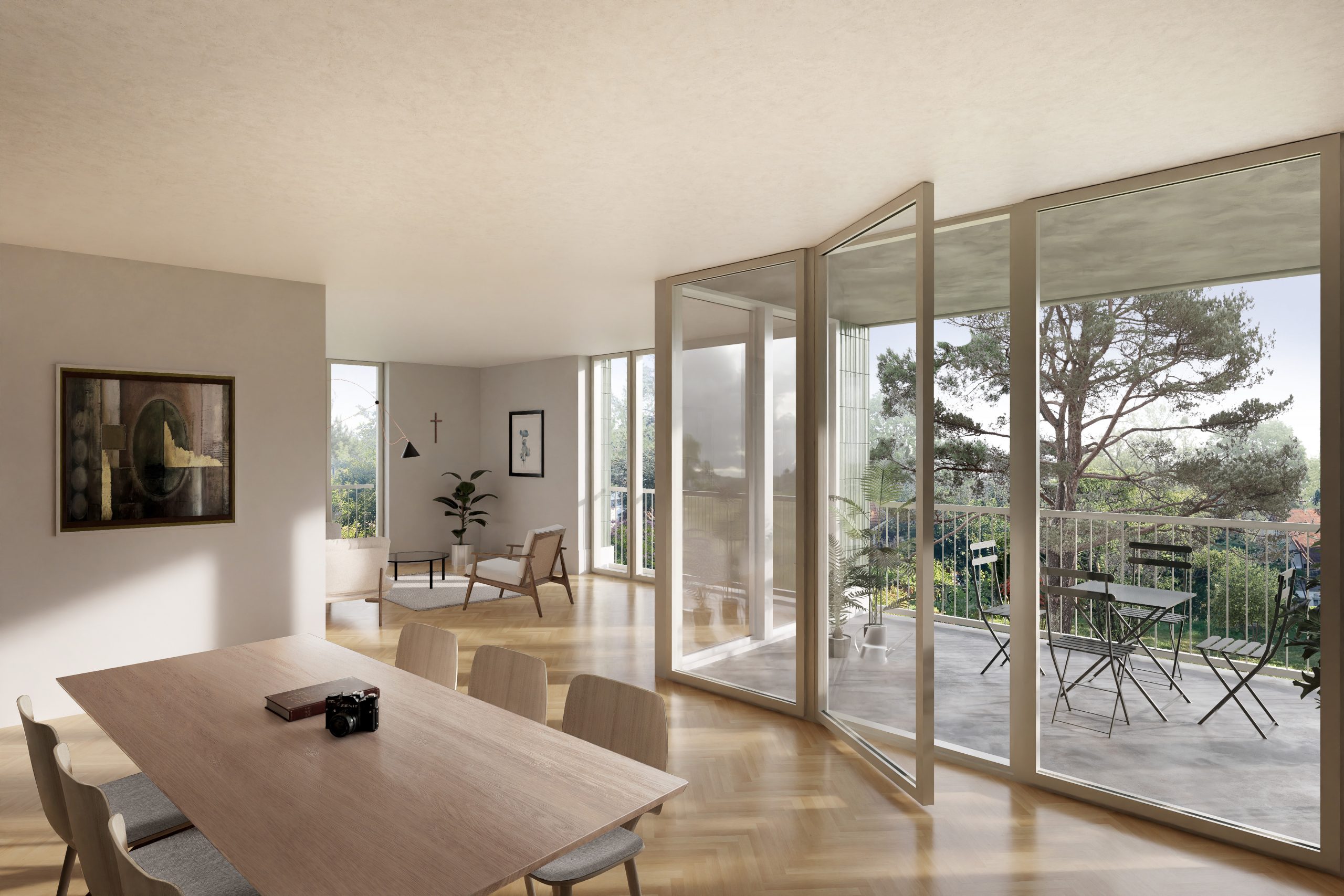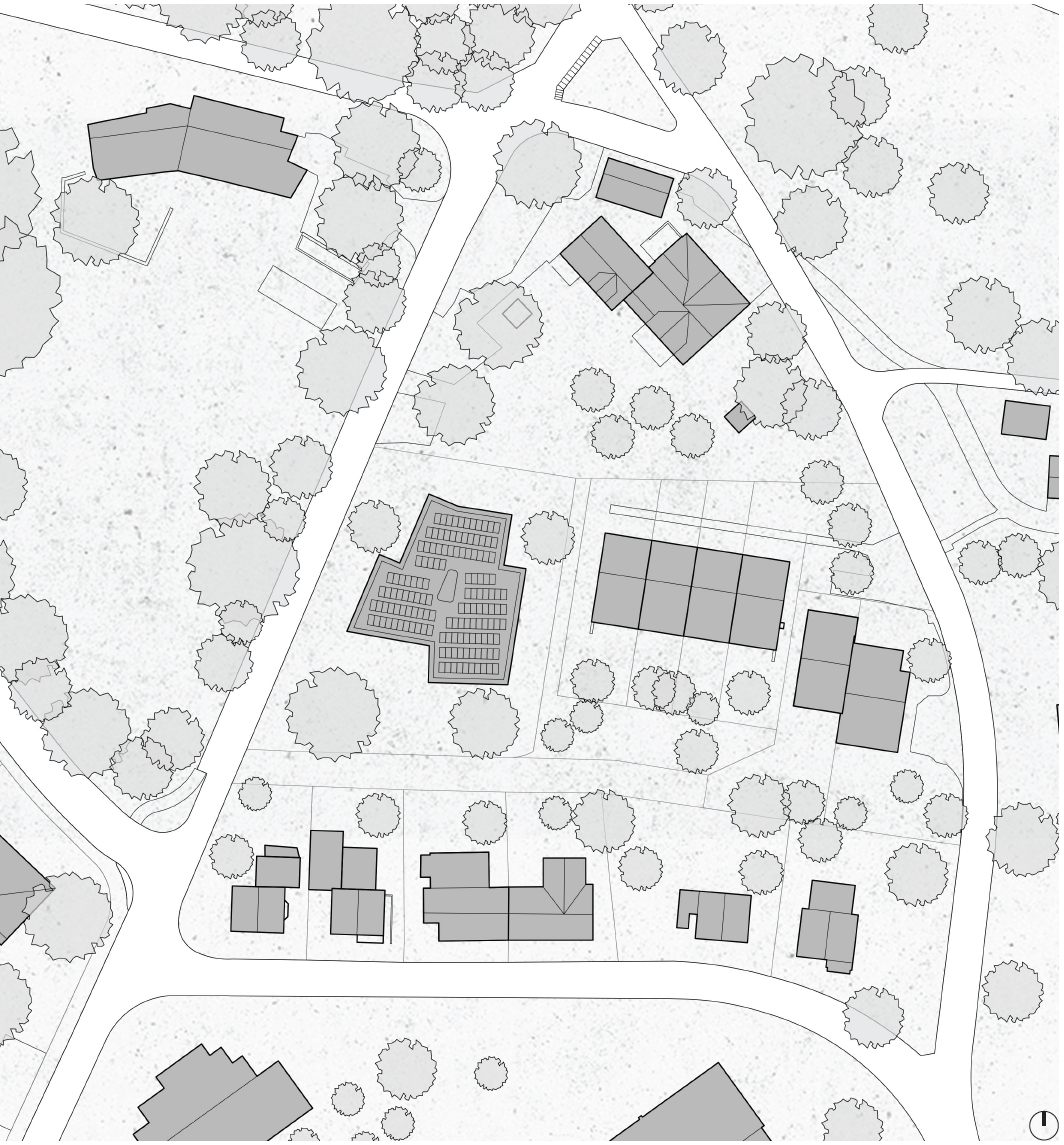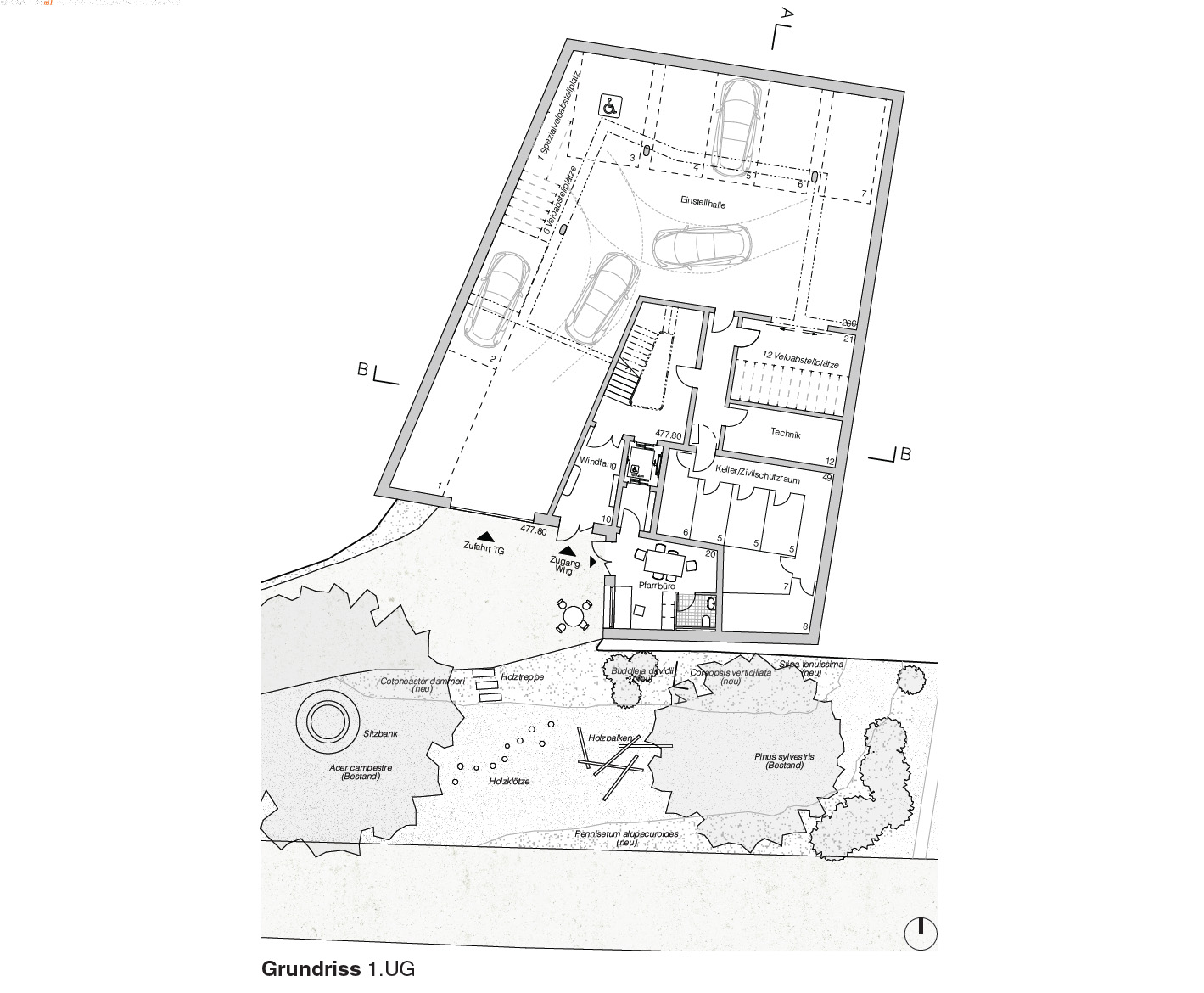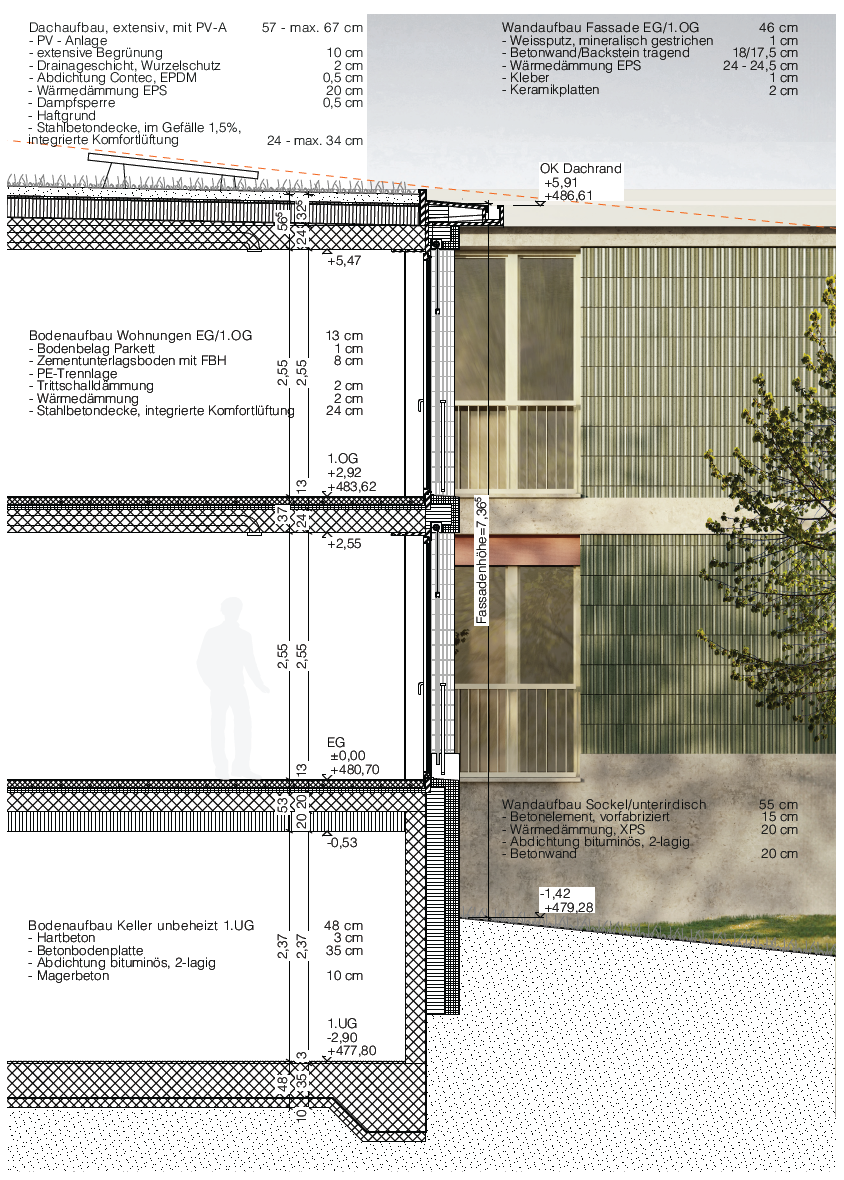MSB MEHRFAMILIENHAUS STEINLIG
Bassersdorf – Steinligstrasse 30, Switzerland / 2023
Authors:
Ing. arch. RIchard Čech, Ing. arch. Bořek Němec, Ing. arch. Lukáš Taller, Ing. arch. Richard Sukač
With regard to the various requirements for the urban planning and structural parameters of the new parameters of the new apartment building, it is set on several levels. levels. The building follows the building line on its western edge, analogous to the neighboring development the building line and is clearly positioned opposite the street line, but at the same time but at the same time can be perceived as a solitary structure in the garden due to its garden. Its basic shape is both a reaction to the existing trees on the site as well as an intention of the apartment layouts with a deliberate “living over corner”, where the actual living, cooking and eating, i.e. the family lingering in the prominent corner location with many directions of view. The two-storey design of the building emphasizes the scale of the surroundings. In our opinion, the benchmark here is not the shape of the roof but the an ppropriate number of storeys and integration into the immediate surroundings. This environment is largely defined by the immediate green space rather than by the neighboring buildings and a higher storey height than that of a two-storey building with its basement, is out of place in this location. out of place here.
