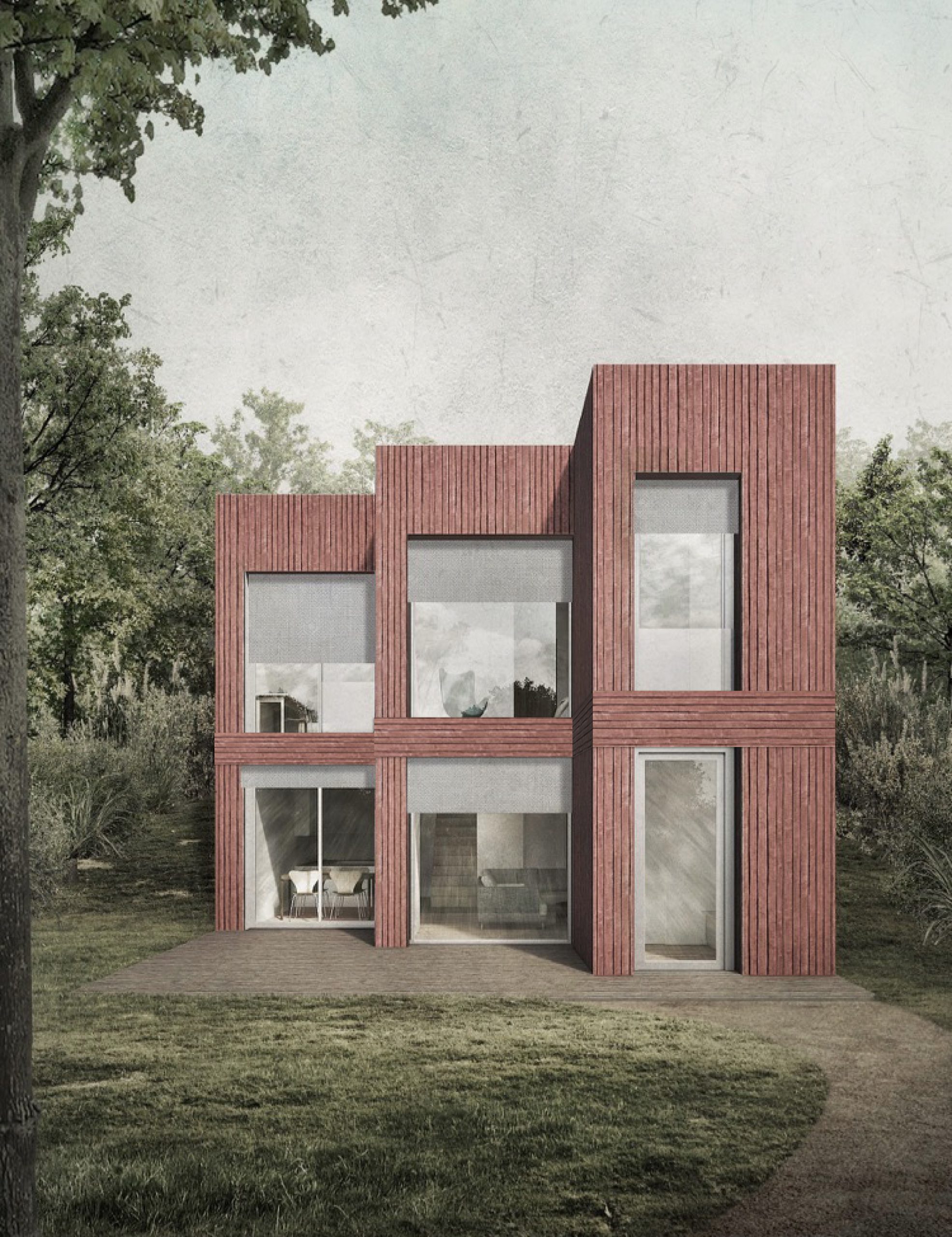KRIVANKY HOUSE
Křivánky, Brno – Bosonohy / 2019
The surroundings of the building plot are characterized by a gradual transition from residential area to gardening colonies. The house is situated in the back of the plot, while the first floor is sunk into the rising slope.
The shape of the house is based on the possibilities of the plot, whose narrow and elongated character which defines the main axis. The limited possibilities of the plot generated a challenge of how to brighten all parts of the house. This was achieved by dividing the building into three apparent parts, thanks to which the sun rays penetrate deep into the house.







